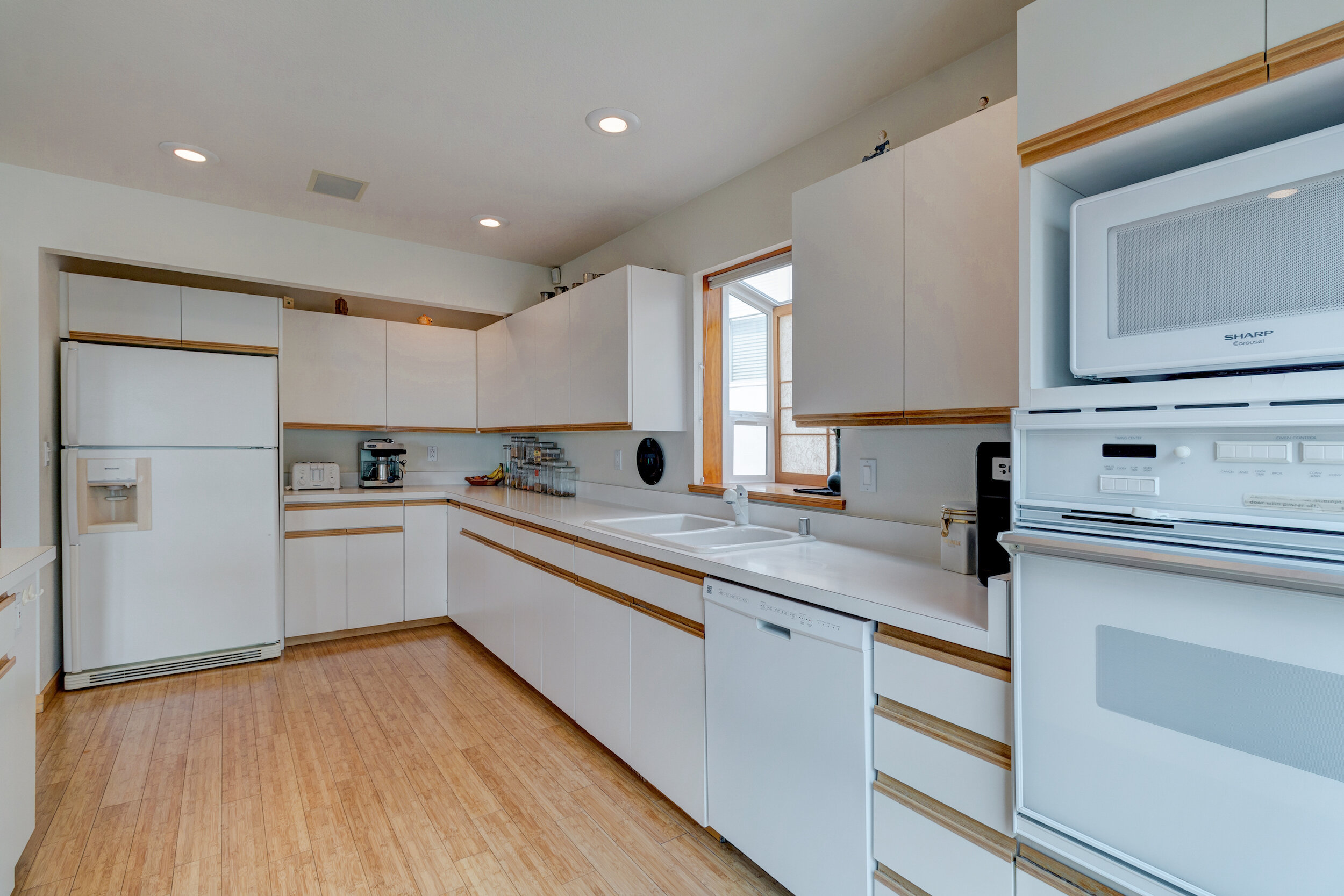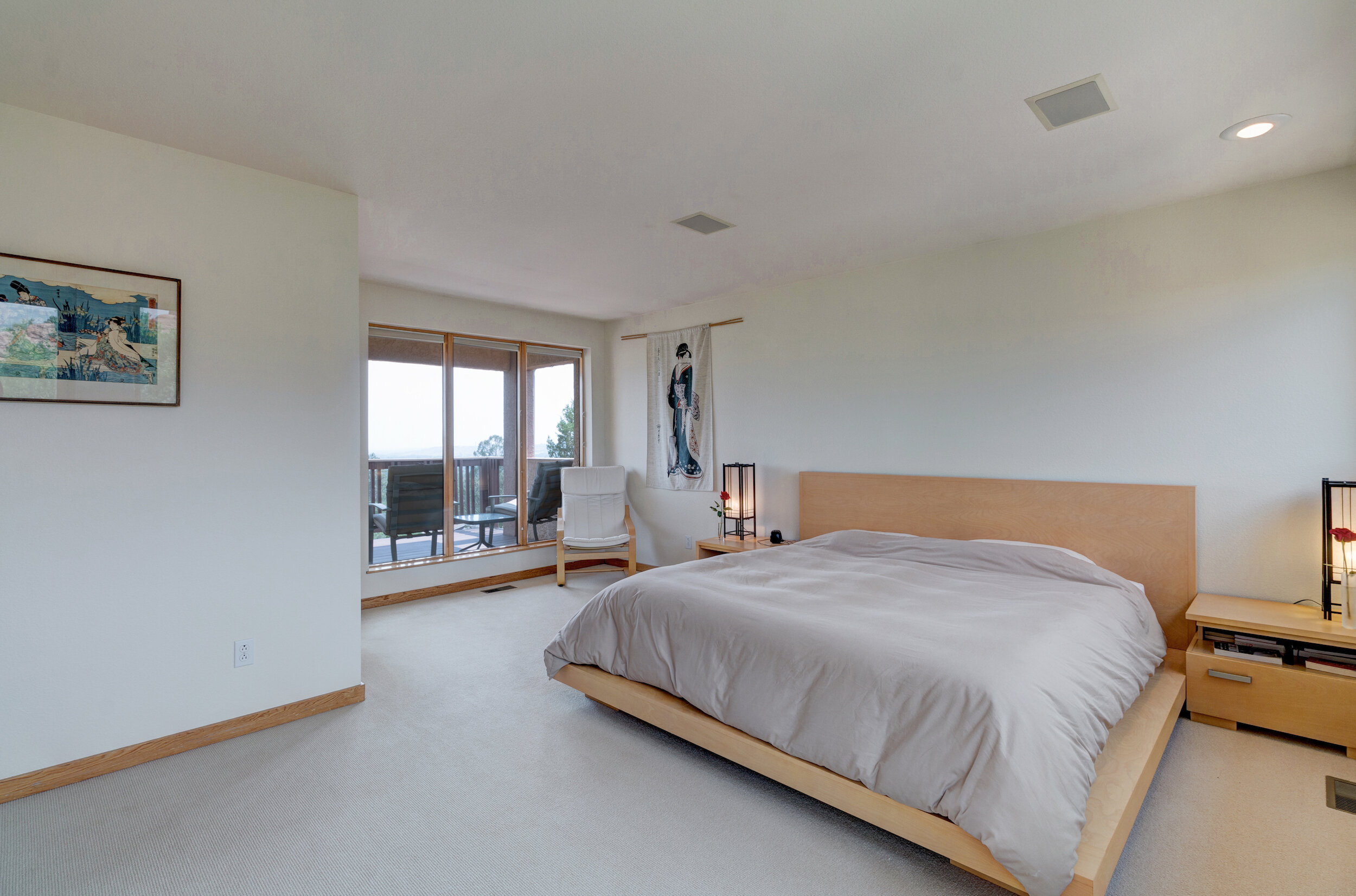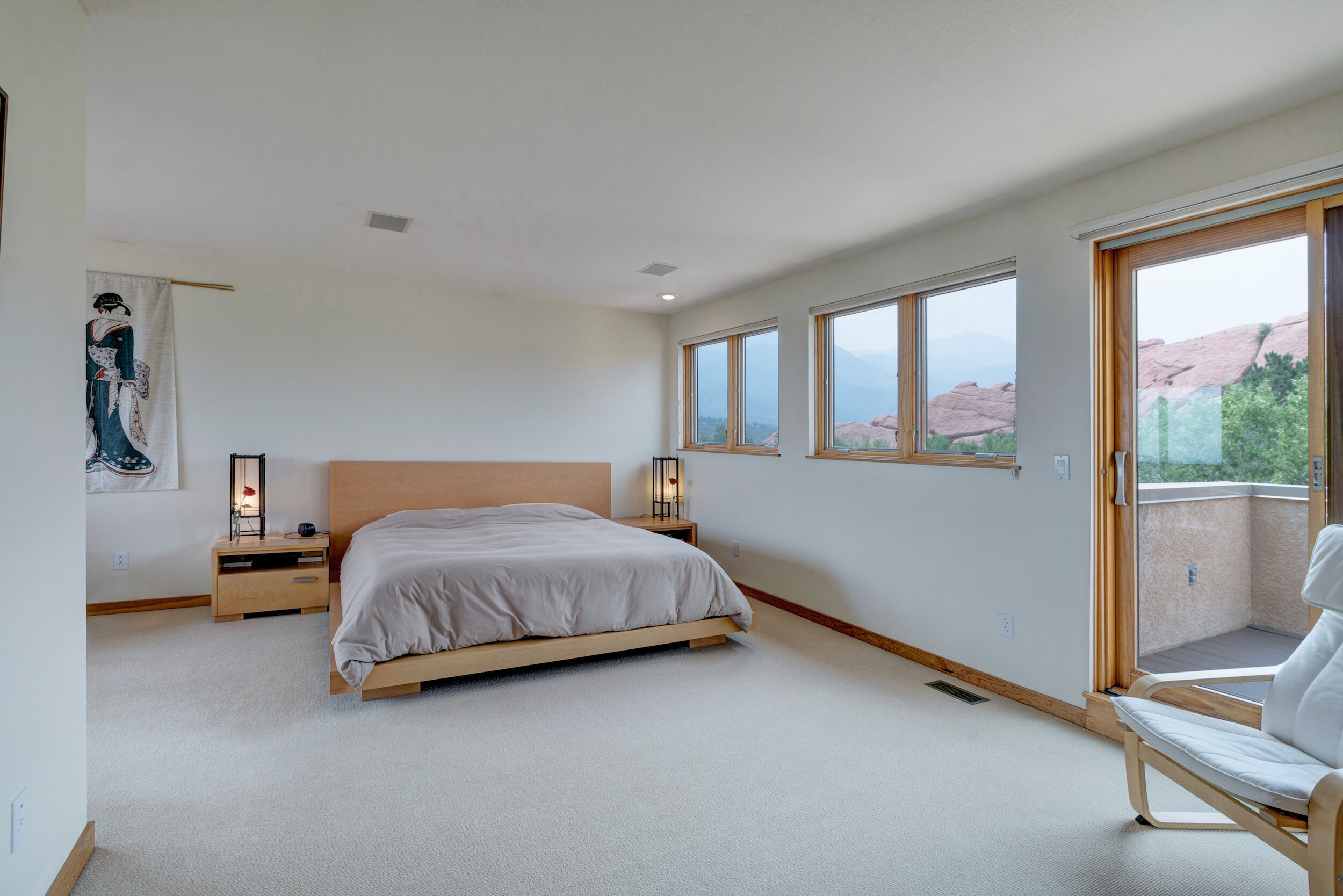



































135 Yale AVe.
2,421 Square Feet, 3 Bedrooms, 3 Bathrooms, Office, 2-Car Garage
offered at $582,500
Fabulous location…one block from Garden of the Gods Park. Incredible views of Pikes Peak, the mountains & rock formations. Stunning custom contemporary w/an open floor plan. 4 composite view decks with big views plus an expanded flagstone patio surrounded by rock formations. Special features include bamboo floors, heated tile floors in foyer, floor to ceiling windows & Japanese sliding “Shoji” screens in lieu of doors. Main level great room consists of the kitchen, dining area & living room with gas fireplace. Kitchen features a gas cook top, bamboo floors & European cabinets w/pullouts. Upper level has a fabulous master suite & office. The 5-piece master bath enjoys an oversized shower with 2 shower heads, a jetted tub & double vanity. The walk-in master closet has built-ins and a washer & dryer. The Lower level has two comfortable bedrooms & full bath. Oversized 2-car garage w/storage. (Note: in the basement there is a storage room with sink that could be easily converted into a laundry room.) Ceiling speakers in kitchen, office, master bath and master bedroom. Additional amenities include security system, central air, attic fan, lots of newer Pella windows, invisible screens on front door, invisible screens in the master suite on both doors hat open to the two decks (front and back).

