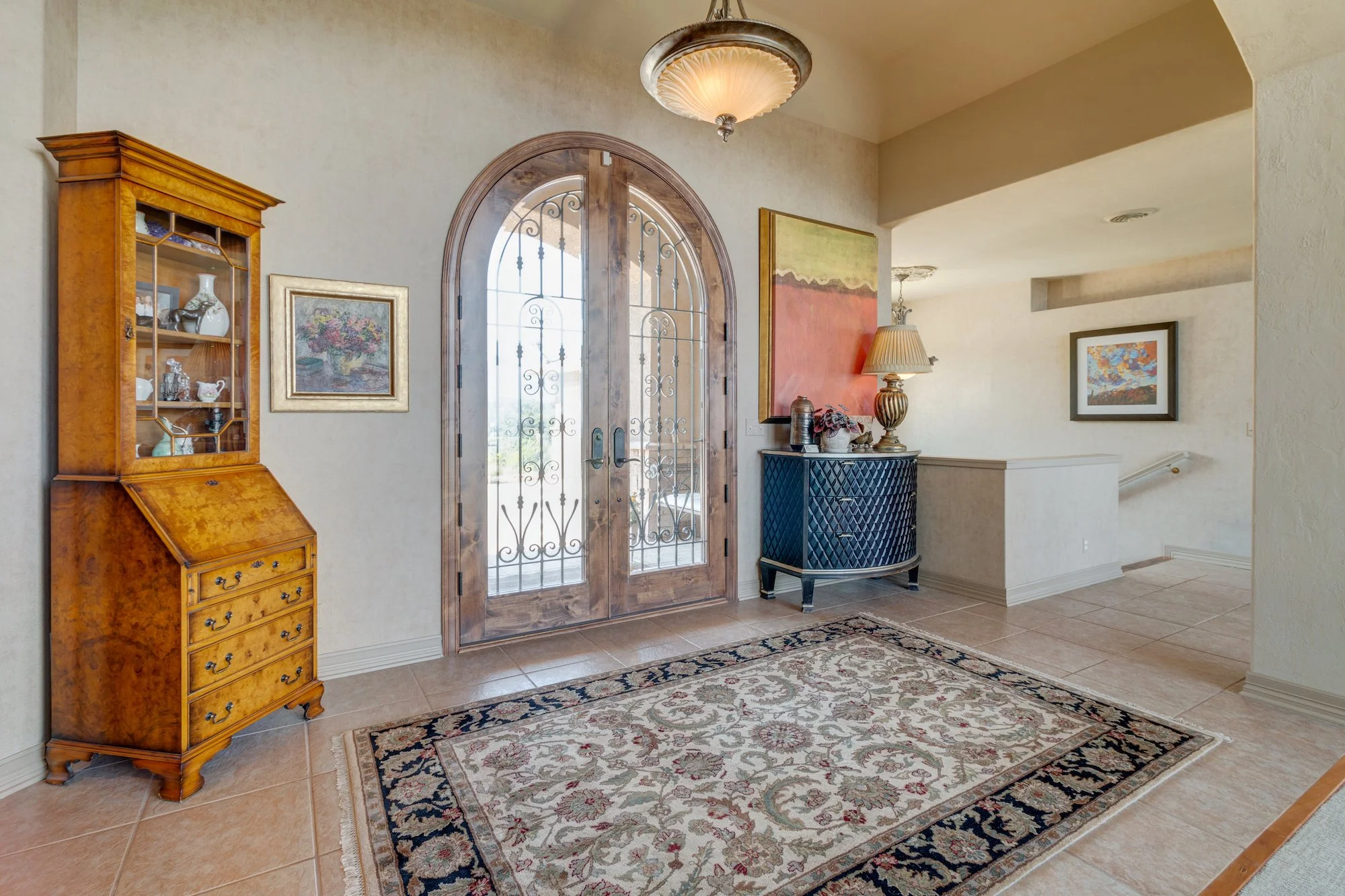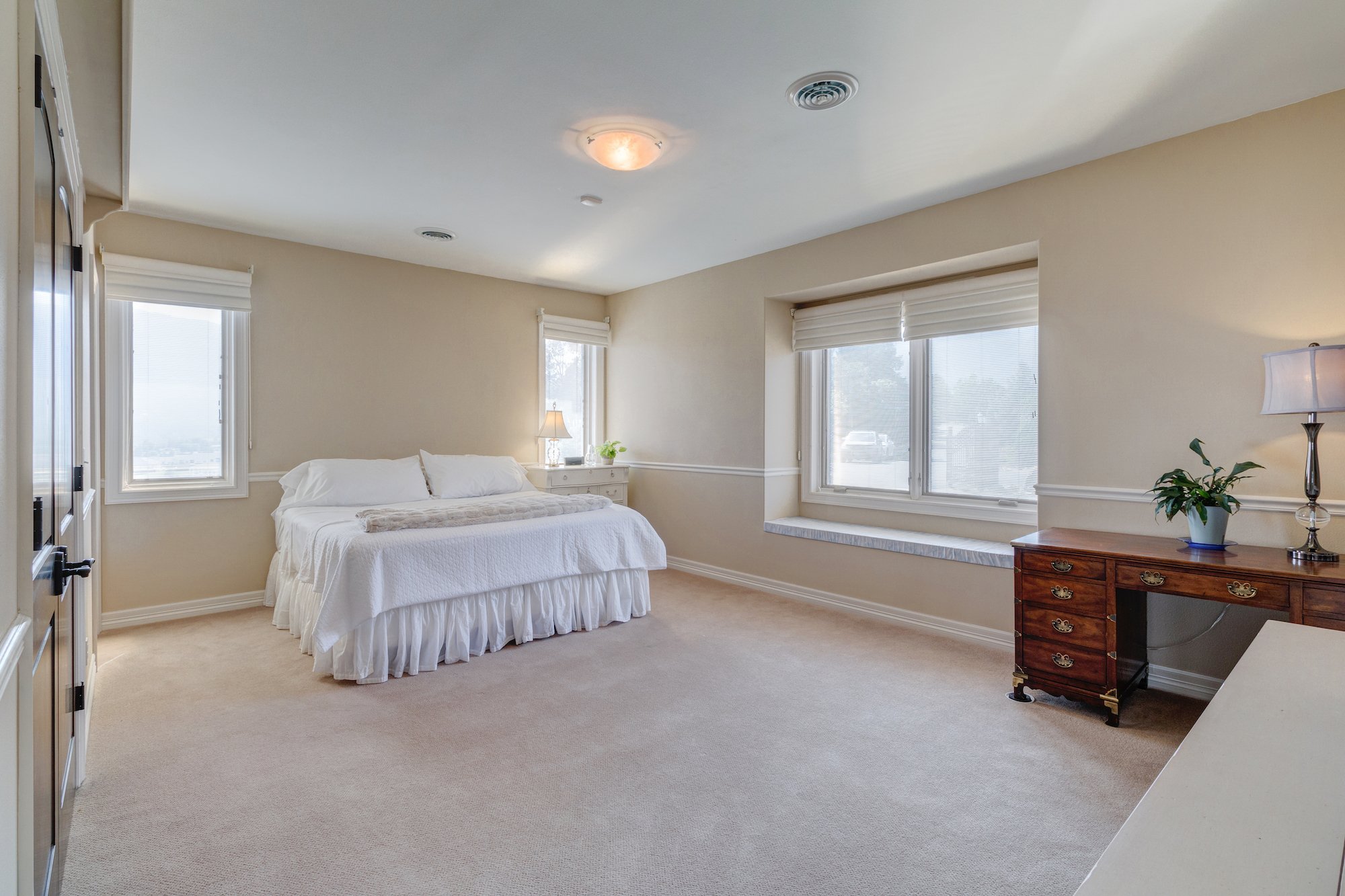












































1450 Stardust Dr.
Step into house beautiful!
6,344 Square Feet, 5 Bedrooms, 5 Bathrooms, Office, 3-Car Garage
Custom home w/ gated entry & spacious main level living. Located at end of a quiet cul-de-sac w/panoramic views of the city, Cheyenne Mountain & even Garden of the Gods. Large windows throughout the home capture the fantastic view from every room. As you approach the home, a covered front porch w/ tiled floor & double alder doors welcomes you. Step inside to a stunning great room that features a peaked ceiling, an expansive stone fireplace w/gas logs, newer carpet and big sliders to the view deck. The great room opens to the spacious dining room with cherry floors. Next to the dining room, the upscale kitchen has slab granite counters, cherry floors, a walk-in pantry & stainless appliances to include double ovens. Adjacent to the kitchen, there is a large laundry room w/tiled floors, a powder room and a mud room w/built-ins. Also on the main, there is an office, a guest suite w/private bath and the master suite. The master suite features crown molding, big walk-in closet with built-ins, soaking tub, double vanities and a walk-in shower w/glass block. The focal point of the walkout lower level is a big rec room with two distinct areas: a 15' x 16' pool table area and a 27' x 25' TV area with deluxe wet bar. The wet bar offers slab granite counters, dishwasher, disposal & raised counter seating. There is also a wine closet next to the pool table area. There are three huge bedrooms, an oversized craft room and two full baths (one with steam shower) on the lower level. The craft room has tiled floors, second laundry facility and ample storage. Additional special features include a big garage w/976 square feet, central vac, a fenced back yard for your dog, crown molding, cozy built-ins to include book shelves, window benches & art niches. All this, plus, the home is walking distance to all three schools.
Offered at $1,300,000

