PRICE IMPROVED! Now offered at $1,349,000
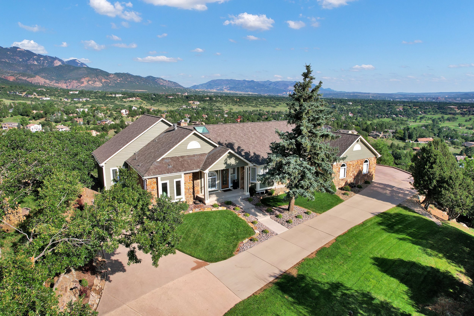
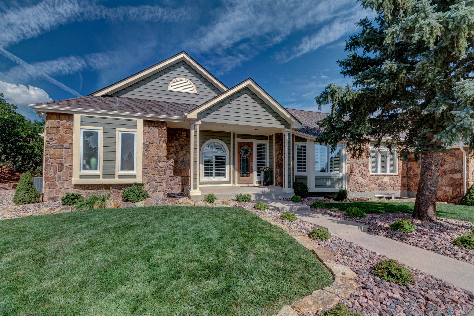
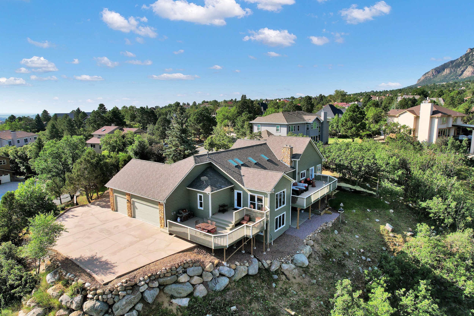
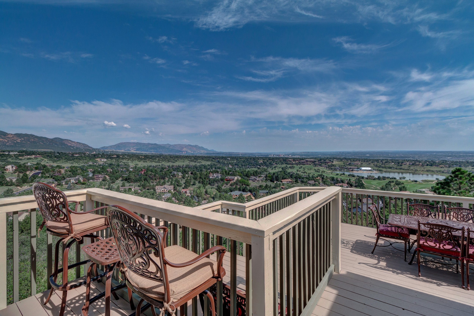
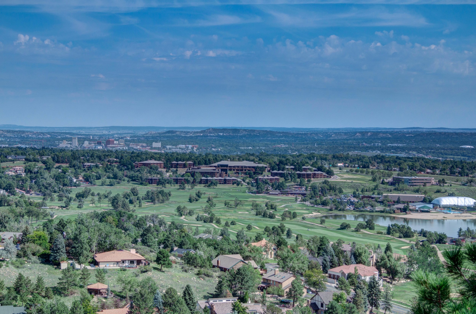
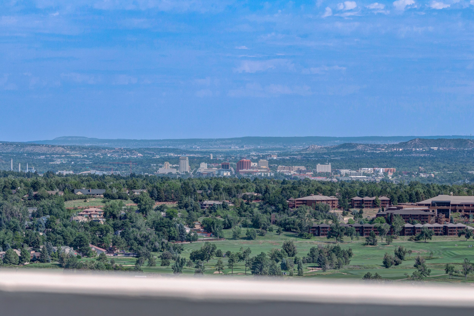
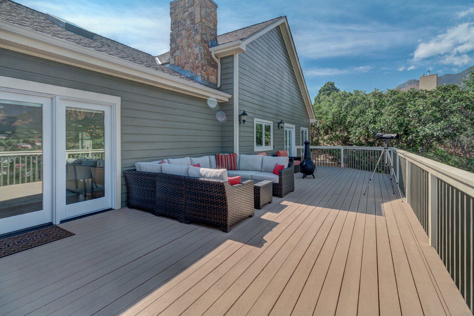
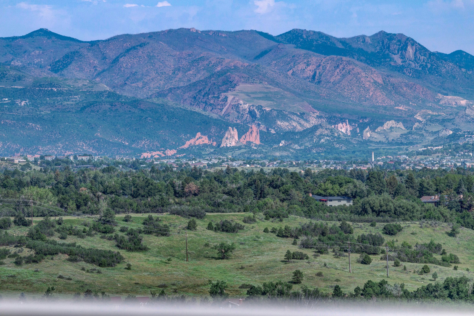

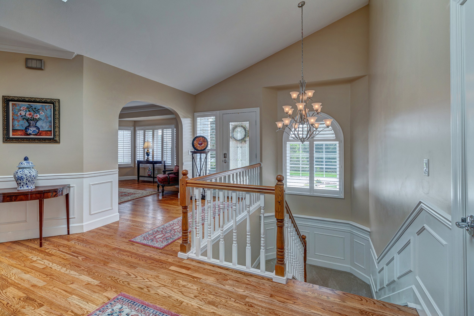
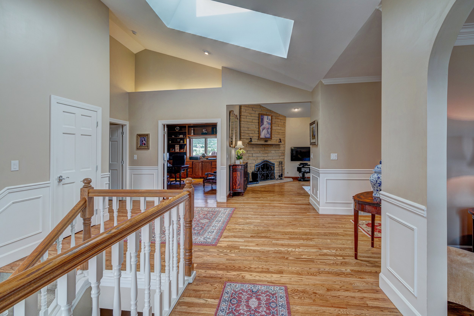
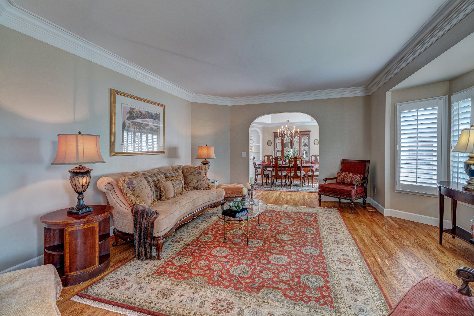
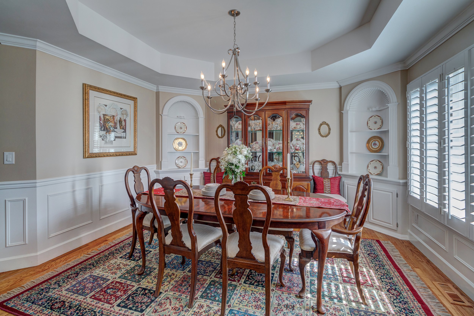

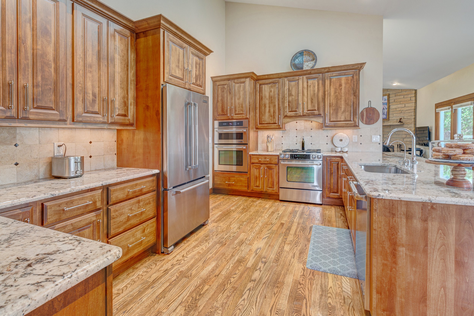
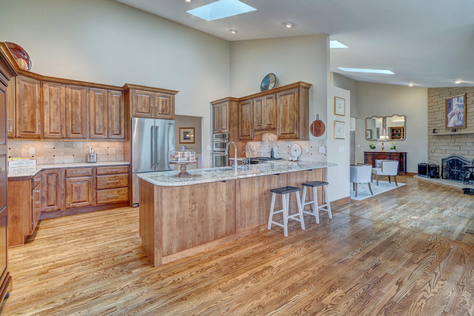
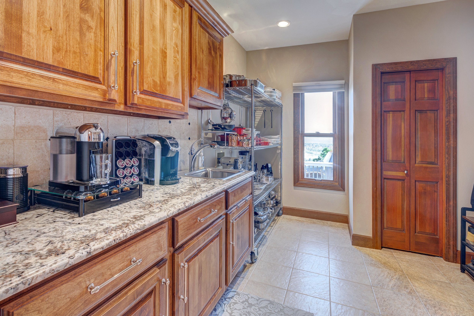
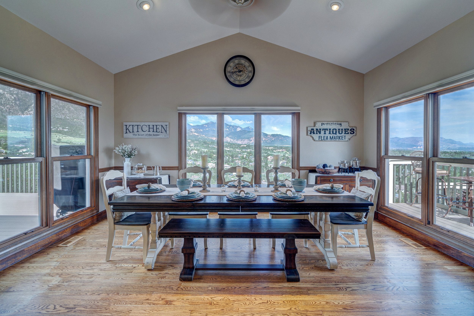
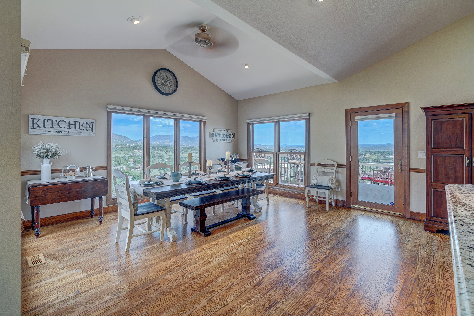
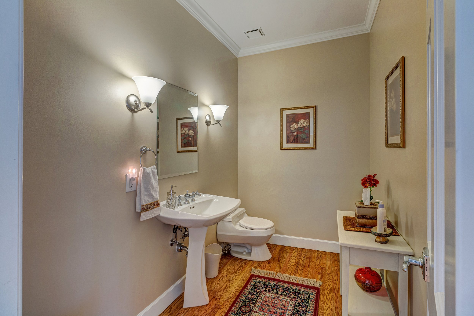
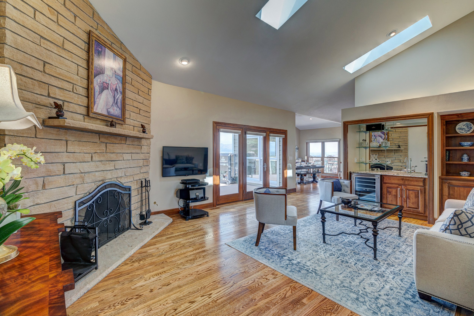
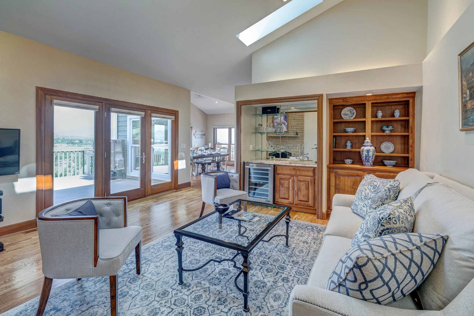
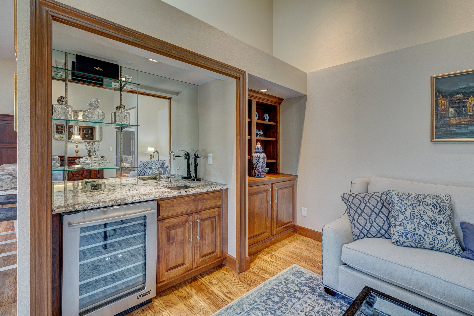
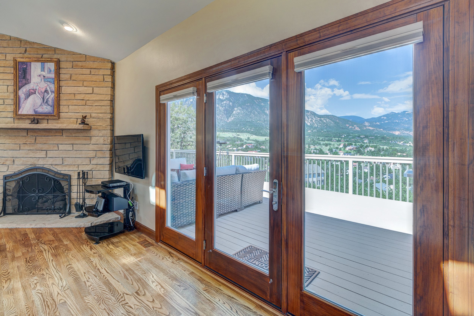
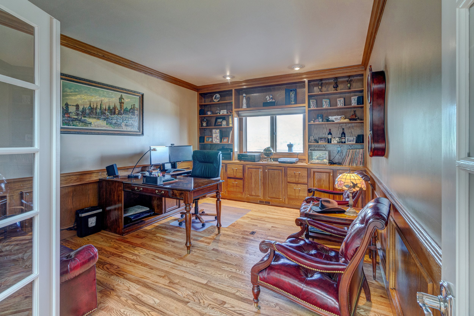
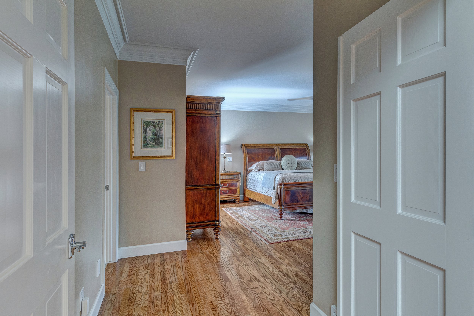
Stunning Custom Home with Forever Views
5,707 Square Feet, 5 Bedrooms, 4 Bathrooms, Oversized side-loaded 3-Car Garage
4330 Star Ranch Road, Colorado Springs, CO 80906
Located on an acre ridge lot in D-12, this incredible home is positioned to capture the unobstructed views of the mountains, the city, Garden of the Gods and the Country Club Lake. Custom built, the home offers extraordinary quality, luxury amenities & amazing updates. Perfect for entertaining, the home has an open floor plan with both formal and informal living areas as well as exceptional outdoor living with over 1,400 square feet of decking.
At a Glance:
Exterior features custom cedar siding, stone accents & a new Class 4 hail resistant composite roof.
Premier outdoor living areas that include two refurbished main level decks. The back deck measures 45’ x 16’ and is accessed from the family room and the master bedroom. The two-tiered side deck measures 28’ x 26’. This deck is accessed from the kitchen and has a gas line for your grill.
New Pella doors; New Pella windows throughout except for the dining room & breakfast nook.
50’ Fire mitigation buffer around the home’s perimeter
Security system; Exterior lighting w/motion security
Hardwood floors throughout the main level except for the tiled floors in the butler’s pantry & master bath.
Two hot water heaters; 2 Forced air furnaces, Central air
Central Vac; Radon mitigation
Extra inclusions: all patio furniture, chimenea, window treatments, metro rack in butler’s pantry, snow blower, pool table, wine fridge in family room wet bar, extra custom-milled cedar siding for exterior, mounted bird house in back yard and the refrigerator in the laundry/storage room off the basement wet bar.
Main Level:
A grand entrance hall sets the stage for more good things to come. The entrance hall has floors, a coat closet, wainscoting and a vaulted ceiling with large skylight.
To the right of the entrance hall, there is a stunning living room that boasts 12” crown molding, and plantation shutters. The living room flows into the impressive dining room which has a coved ceiling, plantation shutters, wainscoting and two lovely built-in corner cabinets.
The upscale kitchen has a vaulted ceiling with two skylights and an abundance of cabinets with slab granite countertops & a custom backsplash. The kitchen features a big breakfast bar that has counter seating and a stainless farm sink with an AO Smith 4-stage reverse osmosis water purifier. The JennAir kitchen appliances are stainless and include a dishwasher, refrigerator/freezer, wall oven, wall microwave/convection combo oven and a stove with gas cooktop. Additional kitchen amenities include a large walk-in butler’s pantry with slab granite counters, tile floors, garage access and a “cool” stainless Metro Rack. Note: the pantry also has washer and dryer hookups if you want a main level laundry.
Off the kitchen, the spacious casual dining area has a peaked ceiling and is surrounded by views.
The family room off the kitchen boasts a vaulted ceiling with two skylights, wet bar, and a lovely stone fireplace with gas logs. The wet bar has a wine refrigerator, glass shelving and built ins.
Spacious powder room with pedestal sink and crown molding.
The lovely master suite enjoys direct access to the back deck and features a ceiling fan, crown molding, walk-in closet and an adjoining 5-piece master bath with radiant heated floors. The spacious bath has a raised dual vanity with slab granite countertop, tiled floors, slipper soaking tub, water closet and a large travertine shower with three shower heads.
Next to the master bedroom, French doors lead to a handsome office with crown molding, wainscoting and a wall of built ins.
Walkout Lower Level:
Newer carpet
The focal point of the lower level is a large rec room with stone fireplace, pool table area and a full wet bar. The wet bar has a slab granite countertop with raised solid wood bar-top to accommodate the counter seating. The wet bar comes complete with a dishwasher and a fridge. The rec room also has a walkout to the back patio.
Storage room off the wet bar with washer & dryer hookups.
4 Spacious guest bedrooms; one with direct access to a spacious bathroom for an en-suite ambiance.
Two remodeled bathrooms, both with tiled floors & slab granite counters. One bathroom has a tub/shower combo while the other has a big walk-in shower, dual vanity & heated floors.
Utility/storage room

