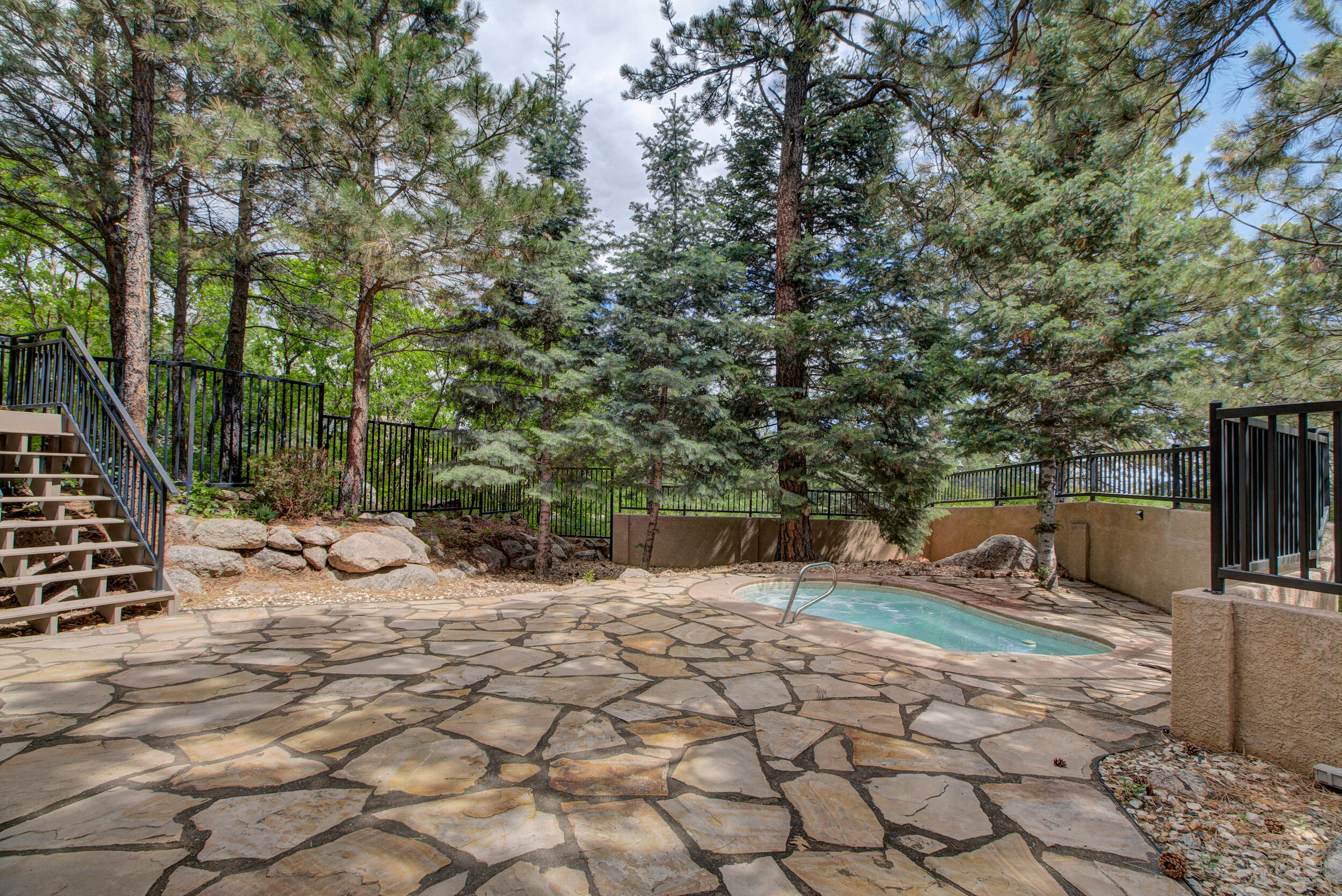































3D Home Tour
751 Silver Oak Grove
Price improved! Now offered at $1,250,000
This stunning “Mountain Modern” custom home is located in the prestigious gated community known as the Broadmoor Resort. Combining a Beaver Creek lodge ambiance with a crisp modern twist, this home will truly capture your heart. Nestled on a treed .73-acre lot, this sun-filled home boasts an incredibly private setting with unparalleled outdoor living.
At a Glance:
6,499 Square feet, 4 bedrooms, 5 baths, office, 3-car garage
Stucco exterior with stone accents, Concrete tiled roof
Fabulous alder front door with massive door knocker & detailed door handle…a great first impression
3 large decks with resurfaced flooring & newly powder coated rails + lower level patio
Alarm system (new), central vacuum, Pella windows & doors (many new)
.73 acre lot with recently enhanced landscaping and sprinkler system
New interior paint throughout, New stucco coating, New gutters
New window treatments throughout, New upscale light fixtures
3 Furnaces (one new), Two hot water heaters, Central air
All mounted TV’s included
In-ground hot tub surrounded by Flagstone patio
Backyard is partially enclosed with a combination of wall & wrought iron fencing to create a courtyard effect.
Main Level:
The focal point of this stunning home is the great room with its pine ceiling that is beamed and vaults upward 22’ feet. A fabulous antler chandelier adorns the entrance area while a tiered wrought iron chandelier hangs in the center of the room across from the massive stone fireplace. Full of light, the room abounds with windows to include a wall of glass that soars from the floor to the ceiling framing the serene treed setting. Beyond the great room, the main deck awaits with its beamed pine ceiling, stone pillars, gas line and staircase to the backyard.
Truly open, the great room opens to the upscale kitchen that features spacious counter seating as well as a casual dining area. The dining area has a handsome antler chandelier and accesses a private deck. Both the kitchen and the dining area have lovely slate floors that seamlessly flow from the entrance area. The kitchen has handsome slate-blue cabinets, slab granite countertops with a slate backsplash, a center aisle with gas range and a walk-in pantry. Kitchen appliances are Kitchen Aid and include a dishwasher, trash compactor, combo wall oven & microwave, and a big refrigerator/freezer. Off the kitchen, a slate hallway leads to a powder room, spacious laundry room and a large office with wood floors and a built-in work station and bookcases. For more formal entertaining, you couldn’t ask for a more gracious dining room which offers slate floors and a large view window.
Upper Level:
The open staircase leads to a huge loft area that overlooks the great room. On this level there is a guest suite and the master suite. The guest suite has a walk-in closet and a full bath with slab granite counter and tiled floors. The master suite features a walkout to a private deck, a big walk-in closet and a spacious 5-piece bath that has tiled counters, tiled floors, a jetted tub and walk-in shower with bench.
Lower Level:
The lower level, a walkout with 9’ ceilings, features a large family room with an abundance of windows and light. The perfect spot to cheer on the Broncos, the family room offers a tiled wet bar with refrigerator. A handsome stone fireplace with gas logs adds a warm touch to the room. The family room opens to a concrete patio. Beyond the patio, there is an in-ground hot tub surrounded by flagstone. This area, which also has a flagstone walkway through grassy areas, is enclosed with a combination of wall and wrought iron fencing for total privacy. (It’s also great for your dog!) There are two more bedroom suites on this level with adjoining baths and walk-in closets. One of the bedrooms has a glass sider to the back courtyard area. A utility room completes the lower level.

