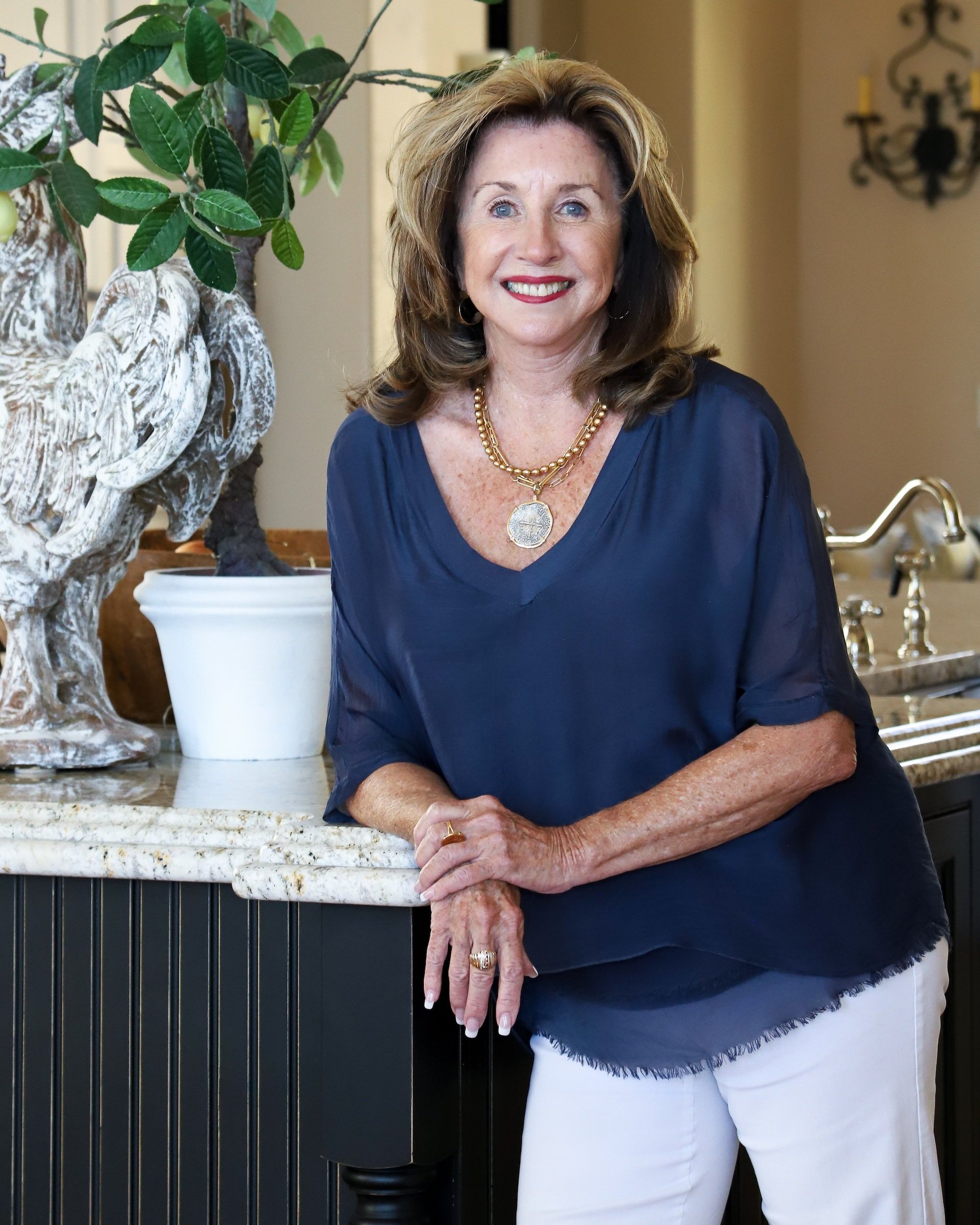Under Contract
Property Photos
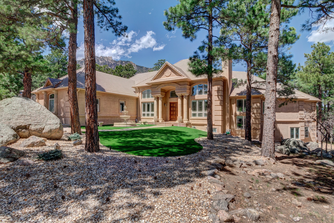
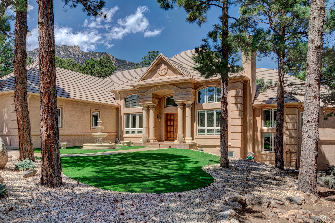
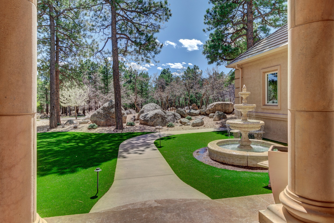
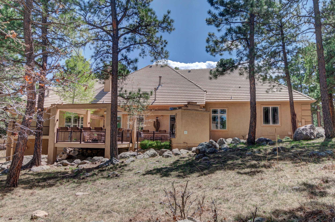
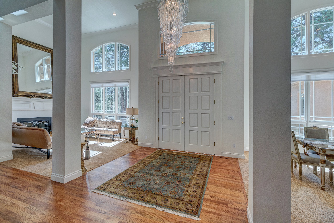
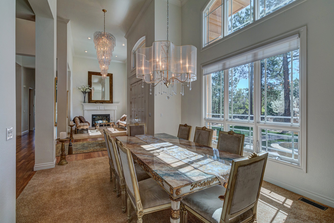
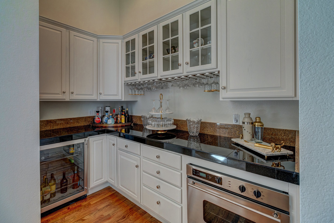
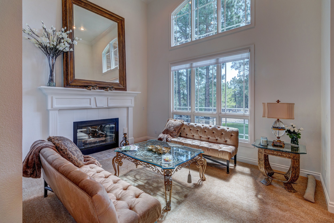
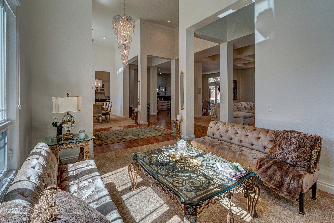
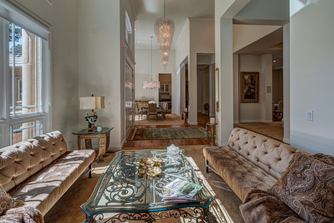
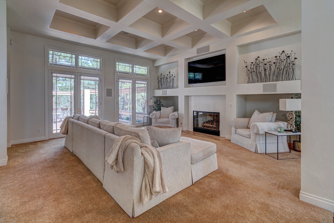
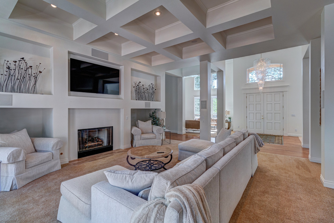
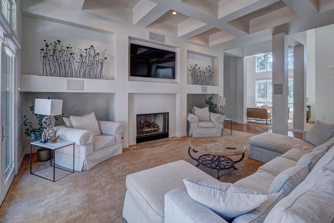
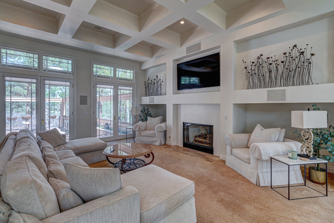
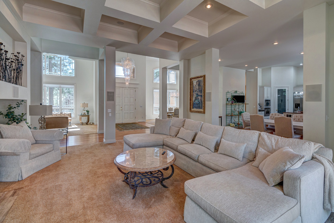
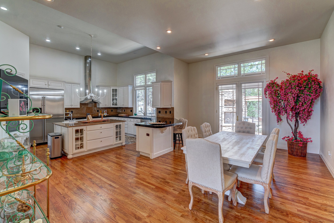
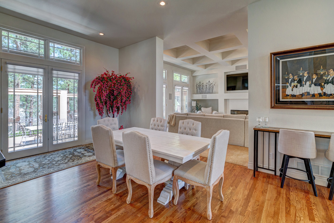
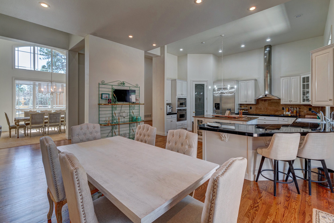
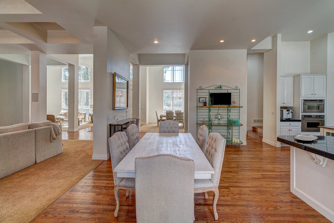
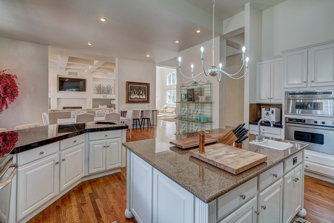
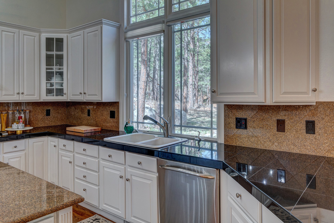
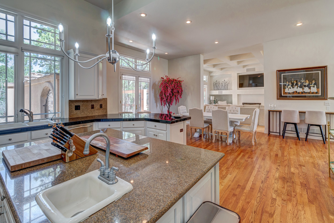
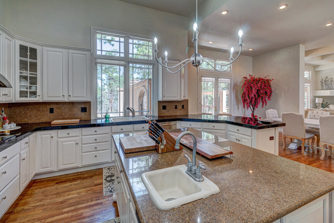
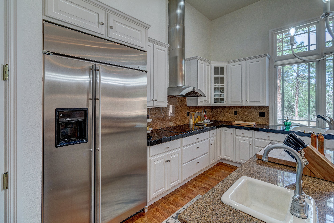
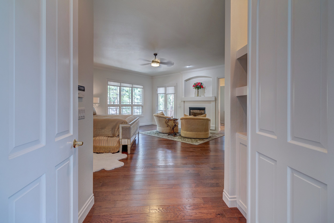
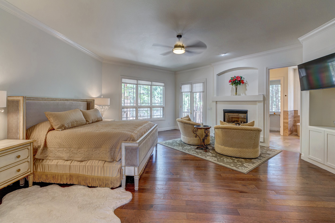
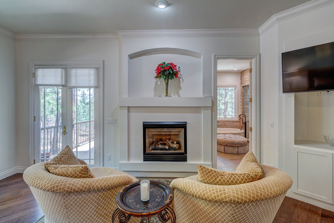
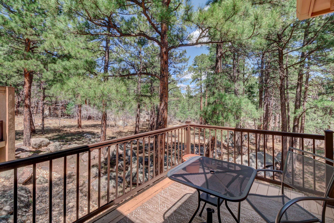
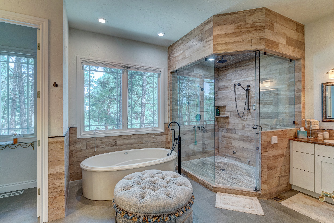
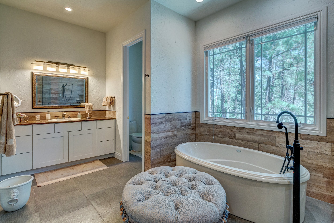
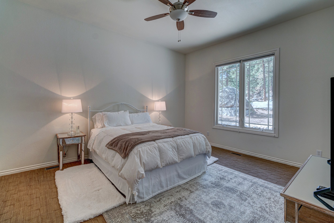
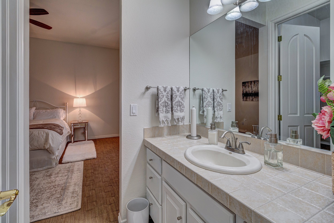
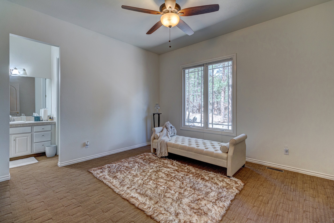
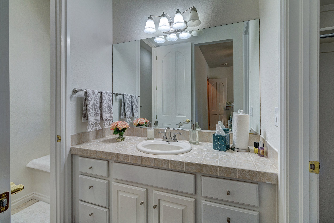
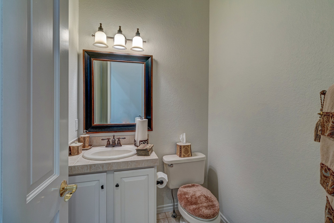
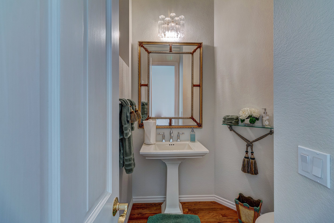
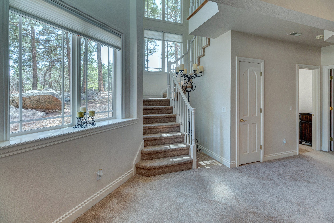
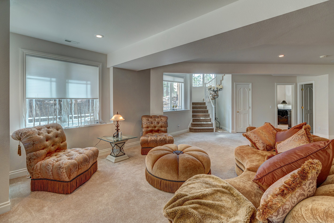
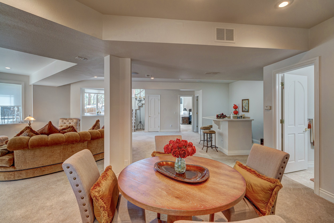
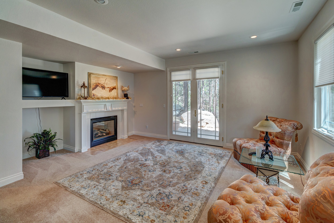
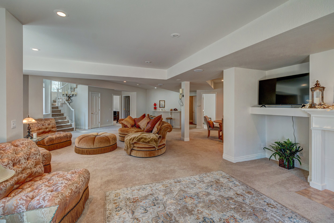
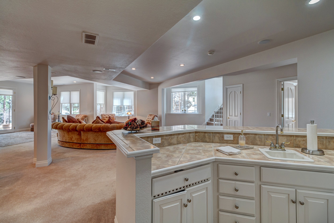
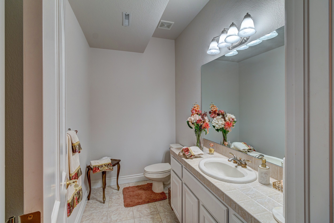
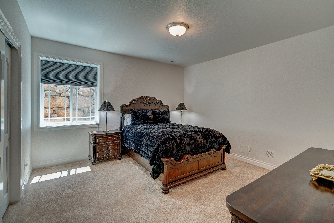
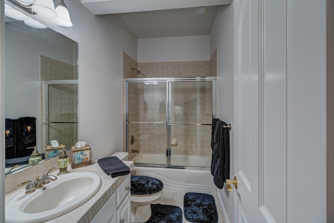
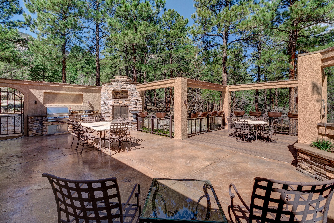
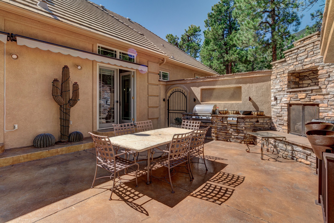
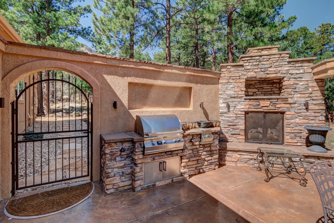
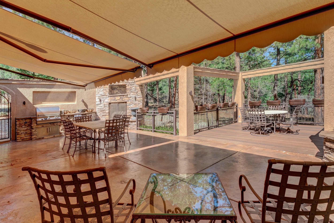
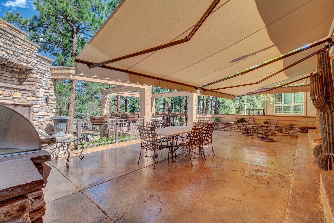
Property Info
Located in The Broadmoor Resort Community
5,695 Square Feet | 4 Bedrooms | 6 Bathrooms | 3-Car Garage
This stunning custom home boasts an open floor plan w/contemporary ambiance. Special features include 14'-18' ceilings, fabulous light fixtures, an outdoor kitchen, 5 gas fireplaces, a butler's pantry off the dining room, treed setting with low maintenance landscaping in front and an impressive fountain as you approach the home's front door. The focal point of the home is the dramatic great room that flows from the formal sitting area and dining area to the family room area and the kitchen with casual dining. The grand entry features hardwood floors and a fabulous chandelier. To the right, there is a formal sitting area with fireplace. To the left, there is a formal dining area that offers another fabulous chandelier. Next to the dining room there is a convenient butler's pantry with wine cooler and oven. The inviting family room offers a box beam ceiling, fireplace and two French doors that open to the expansive back deck. The kitchen, which opens to the family room, has hardwood floors, slab granite countertops, walk-in pantry, stainless appliances and a 11 X 20 casual dining area that also opens to the back deck. Offering premier outdoor living, the back deck has two retractable awnings, a built-in gas grill and a gas fireplace. The spacious main level master suite features a private deck, cozy fireplace and a walk-in closet. The sumptuous 5-piece master bathroom has dual vanities, soaking tub and an oversized tiled shower w/3 shower heads. Also on the main level, there are two guest rooms that share a tiled Jack and Jill bathroom. Big main level! The walkout lower level enjoys 12' ceilings and features a huge rec room w/wet bar and fireplace. (Don't miss the room located behind the wet bar which could easily be a future wine cellar.) A powder room and a guest suite w/private bath complete the lower level.
Price Improved! Now Offered at $1,650,000
Contact Us
Contact Becky Gloriod at The Becky Gloriod Partners today with questions or to schedule a private viewing!


