Welcome to 2 Second Street
Under Contract - Accepting Backup Offers
Photos





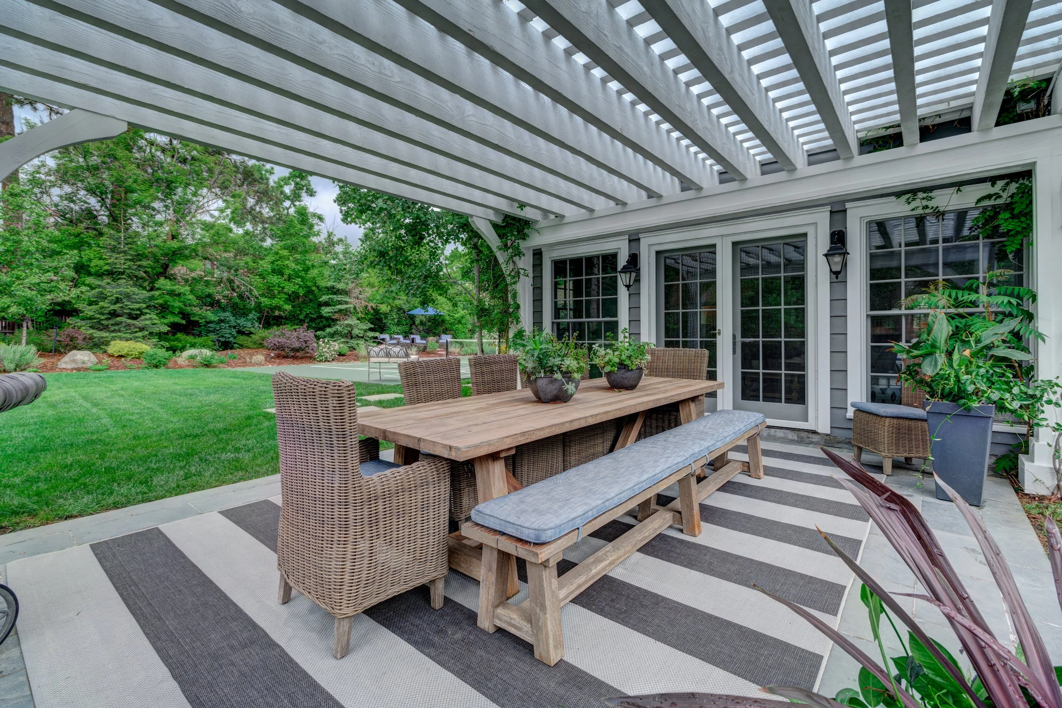
























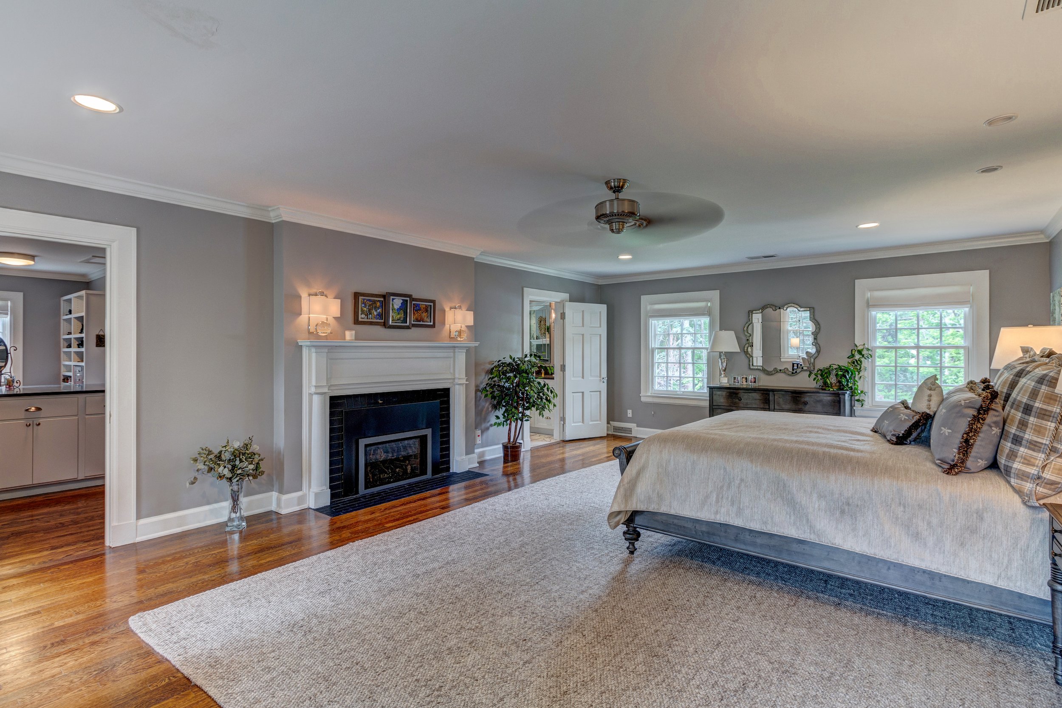
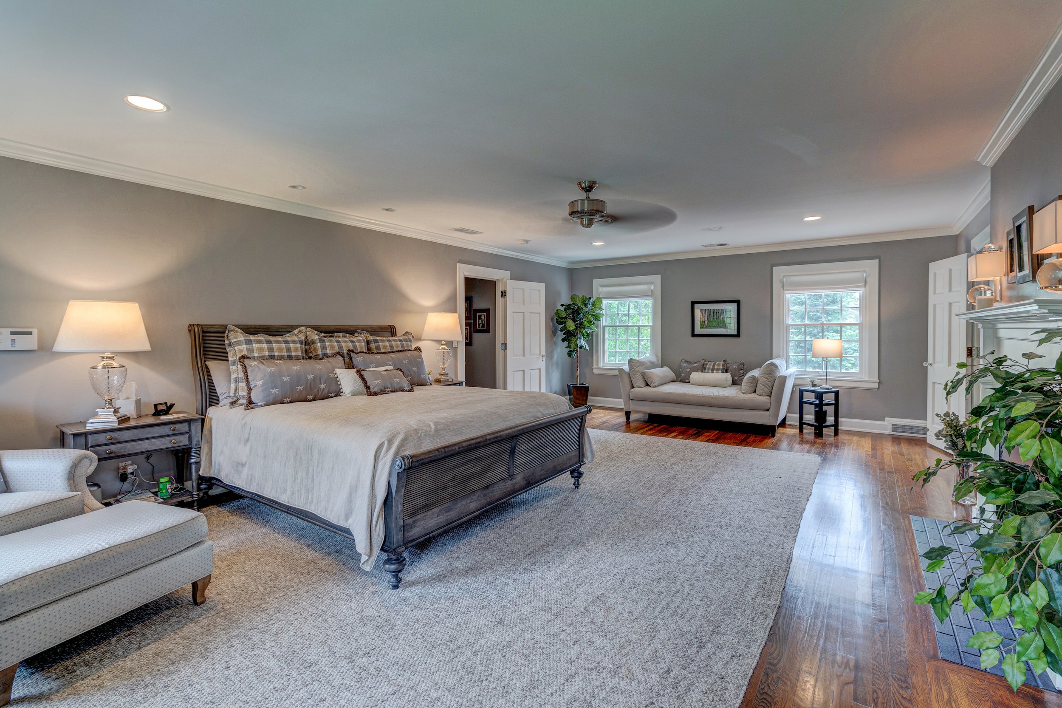

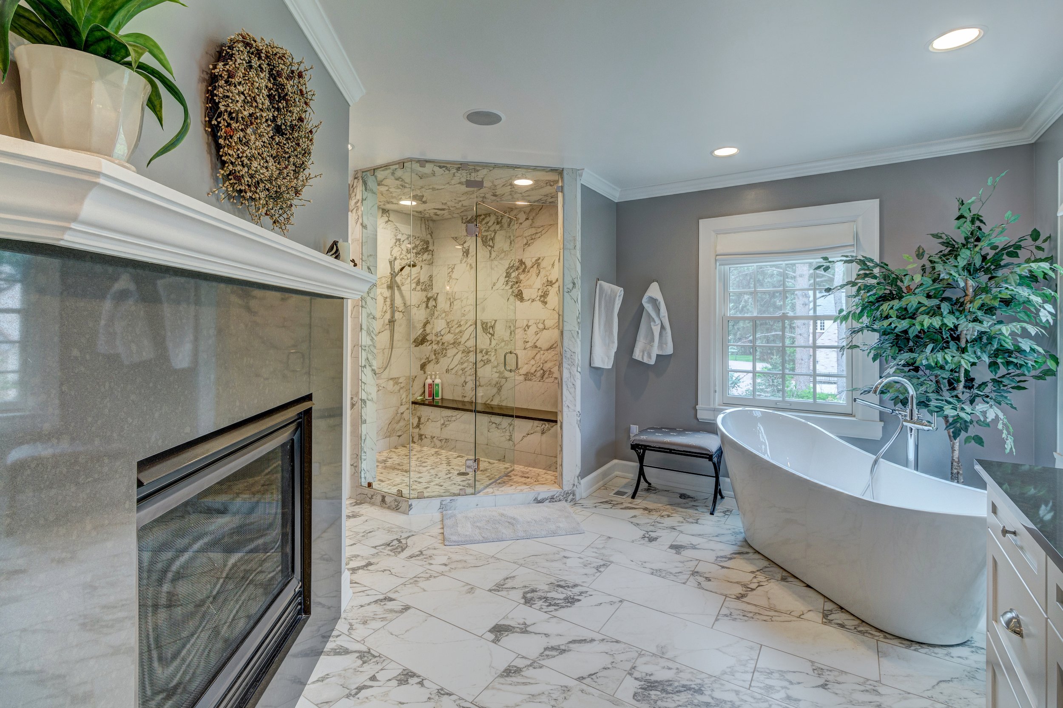
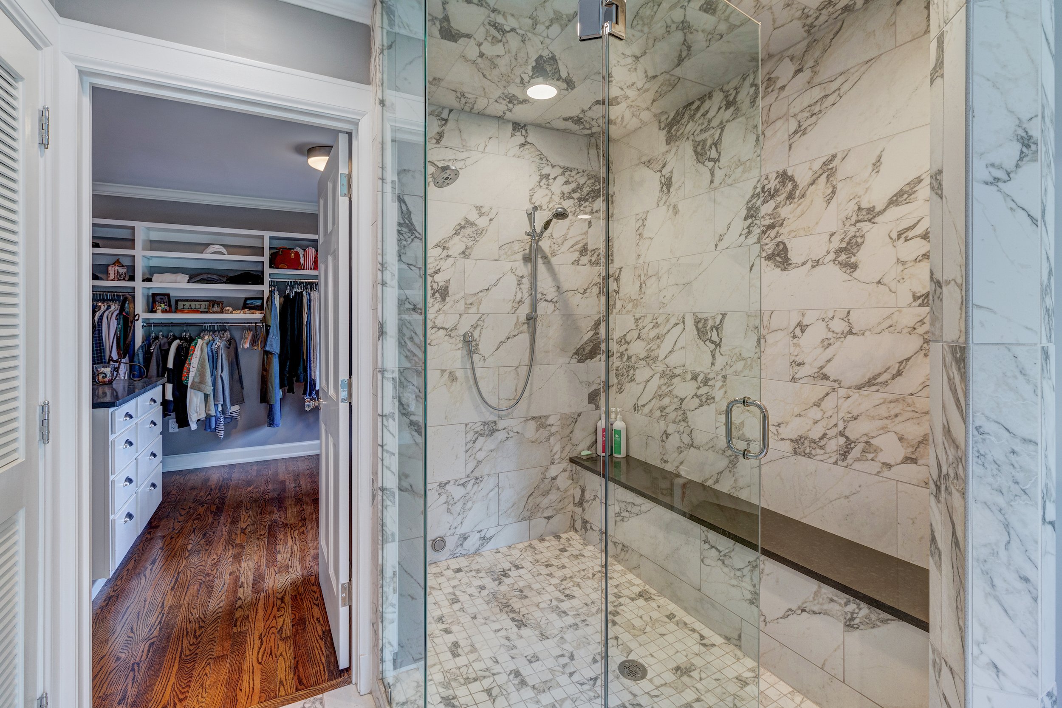






Property Info
2 Second Street, Colorado Springs, CO 80906
6,574 square feet with 3,634 on the main level; 2,328 square feet on the upper level and 612 square feet on the basement level
Nestled on a lush acre lot just two blocks away from the iconic Broadmoor Hotel, this landmark property is the epitome of historic charm blended perfectly with modern luxury. Totally remodeled and expanded, the home has been transformed into a private oasis with a park-like setting and resort amenities.
At a Glance:
Not counted in the home’s square footage is a game room with an additional 575 square feet. (Previously a big 2-car garage, the game room is located on the main level and could easily be converted back into a garage. Note: the game room has no direct heat or A/C)
4 Spacious living areas on the main level, 4 Bedrooms, 5 Bathrooms, Office, 3 laundry areas and a 2-car garage
9’+ ceilings on the main level
3 Furnaces, 3 Central Air units, 2 Hot Water Heaters
6 Gas Fireplaces plus an outdoor firepit
Completely remodeled by Bob McGrath Construction in 2016 and 2017.
New Pella doors & new Pella windows (80% new)
Upgraded plumbing and electric; Radon mitigation system
Upgraded light fixtures, New hardware, New glass doorknobs
Custom trim work, custom mantels, custom cabinetry and custom built-ins.
Main level addition which includes a breezeway, sunroom and laundry
Outdoor Amenities:
Wrought-iron and wood fencing with two electronic gates. The fencing extends around the perimeter of the .96 acre lot.
Paver driveway
Enhanced landscaping
Premier outdoor living with the focal point on the grand patio that measures 36’ X 20.’ This patio offers blue slate flooring, a covered pergola area and an inviting “conversation area” with deluxe firepit surrounded by built-in benches.
Outdoor social activities include a pickle ball court, shuffleboard, and an inground trampoline.
Main Level:
Upon entering, a grand entrance hall welcomes you. At the end of the hall, there is a coat closet and a dramatic black powder room. The powder room has Carrara marble floors, Carrara wainscoting and a silver vanity tucked into an arch.
To the left of the entry hall, you’ll find the formal living room and the comfy TV room/den. These two rooms offer intricate crown woodwork, lovely gas fireplaces and hardwood floors. The living room has a French door to the backyard. The TV room/den features cozy window benches on either side of the gas fireplace w/ insert and built-in shelving. (This room would also make a great office or man-cave.)
To the right of the entry hall, the formal dining room, family room and kitchen await. This entire area also has hardwood floors and an abundance of light. The spacious dining room, which has column accents and chandelier, opens to the family room which in turn opens to the gourmet kitchen.
The family room features a big gas fireplace w/ insert and a wall of glass with French doors that access a convenient casual dining patio with blue slate flooring. (This patio has slate stones that form a walkway to the larger, grand patio.)
A cook’s delight, the fabulous kitchen has custom cabinetry to include built-in buffets, slab granite counters, tiled backsplash, pantry and a big center island with counter seating. The kitchen has two sinks: a farm sink in the center island and a small second sink with instant hot faucet located next to the gas stove. Kitchen appliances include a Sub-Zero refrigerator, microwave, ASKO dishwasher and a Wolf gas stove with two ovens, 6 gas burners and a griddle. Above the stove is a stainless flue.
From the kitchen, a set of French doors open to a breezeway that leads to the magnificent sunroom, the game room. The breezeway, sunroom and laundry room all have blue slate floors which seamlessly flow from the sunroom into the grand patio.
The sunroom has a peaked tongue and groove ceiling with two skylights. The focal point of the room is the large gas fireplace w/insert that is flanked by lovely windows with built-in benches below. Flooded with light, the sunroom has a wall of windows with two French doors that access the grand patio…fabulous for entertaining!
The big 24’ x 24’ game room is accessed from the sunroom. This room is carpeted with a 16’ Pella French slider with an additional window facing the backyard Pickleball court. This area has endless possibilities: it could be converted back into a garage, be used as a home gym or converted into a master suite.
The main floor laundry room off the kitchen was designed to provide more storage which was accomplished with lovely custom cabinets that match the kitchen cabinets and offer storage features such as Lazy Susan pullouts. The laundry room also offers a second refrigerator as well as a washer and dryer. A door from the laundry room accesses the finished two-car garage with epoxy flooring.
Upper Level:
The upper level is accessed by the main staircase in the front entrance hall and by a back staircase located in the main level guest wing.
As you ascend the main staircase, there is an office and a guest bedroom with hardwood floors- and a full bath. The bathroom has a slate tile floor and a vanity with solid surface countertop.
There is a second guest bedroom on the upper level. This bedroom is accessed from the office or from the back staircase. Loaded with character, this room features a walk-in closet, a cozy window bench, built-in bookshelves and a private full bath. The bathroom has tiled floors and a large vanity with a one-piece slab Carrara marble countertop with sink.
The crown jewel of the upper level is the master suite. The master bedroom has hardwood floors, a lovely gas fireplace insert with wooden mantel and big airy windows on both the east and west side of the room. The bedroom has direct access to both the walk-in dressing room closet and the 5-piece master bath. The oversized closet has built-ins, a center isle with storage and a laundry closet with washer and dryer. The sumptuous master bath has heated porcelain tiled floors, a water closet, slipper tub, double vanity with quartz countertop and a big steam shower with bench and two shower heads. Tasteful light fixtures and a gas fireplace w/ insert add the finishing touches to this upscale bathroom.
Basement Level:
The basement level features a carpeted “library” area with a wall of bookshelves.
Storage room with shelves and storage under the staircase
Utility room with the original washer and dryer hookups, more storage, two furnaces and a hot water heater. (There is a second water heater in the master bathroom and third furnace in the attic.)
Offered at $2,995,000
Contact Us
Contact Becky Gloriod at The Becky Gloriod Partners today to schedule a private viewing!


