

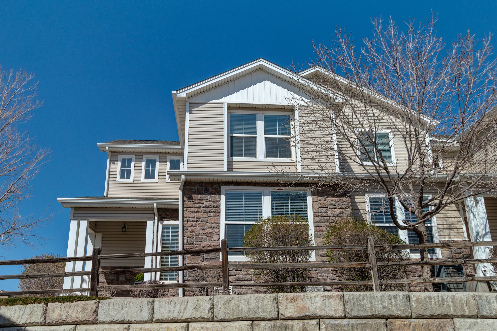
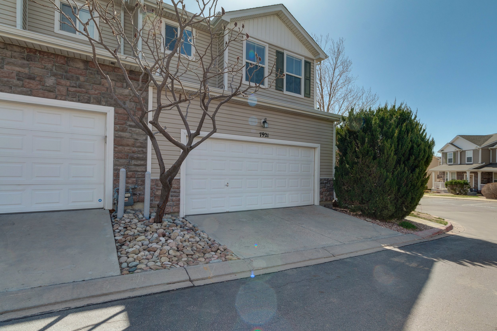
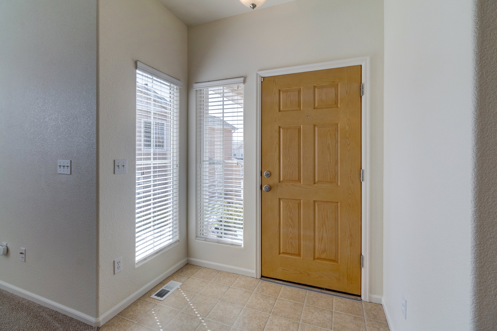
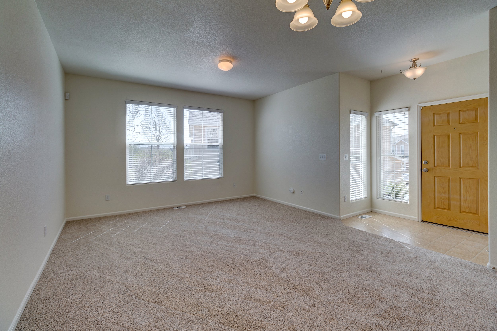
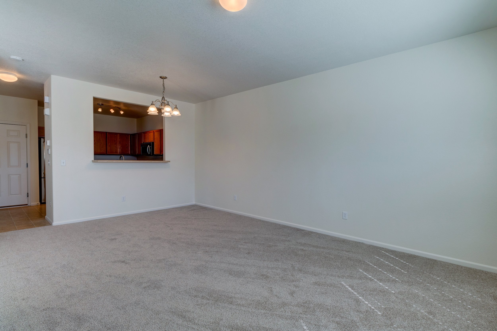

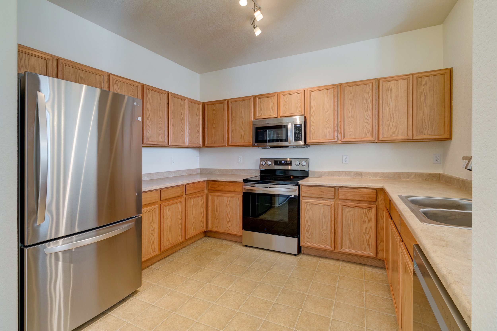
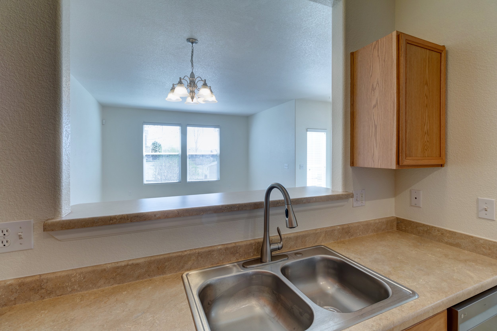
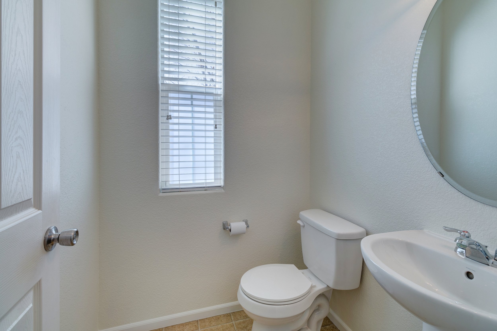
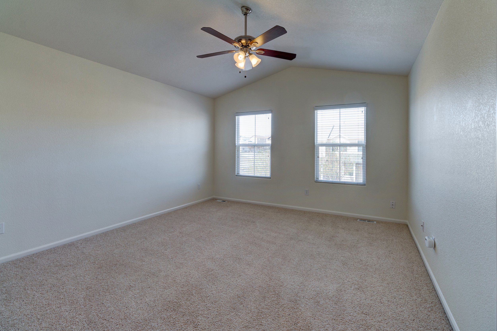
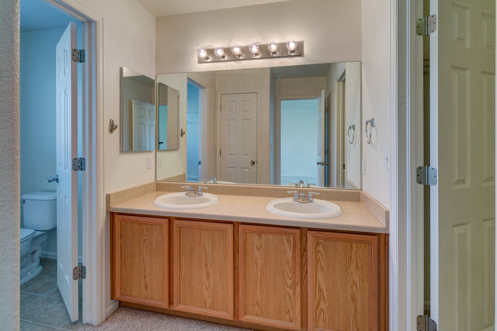
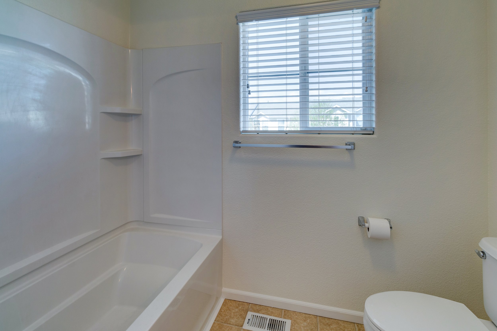
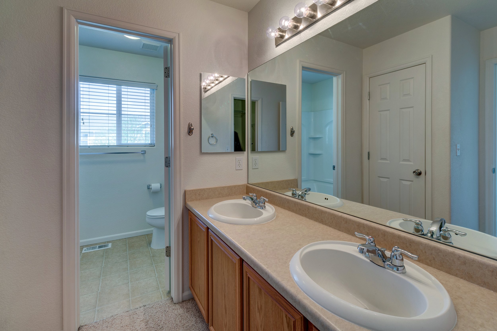
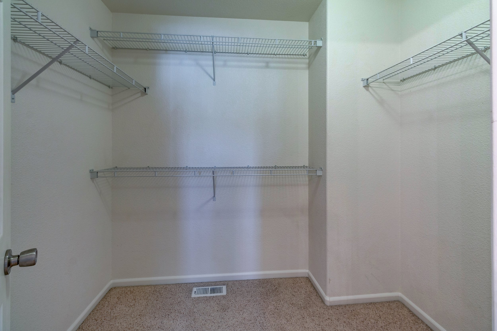
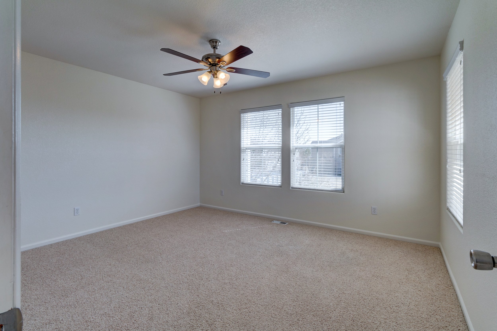
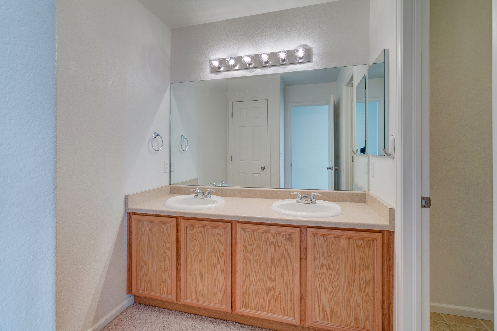
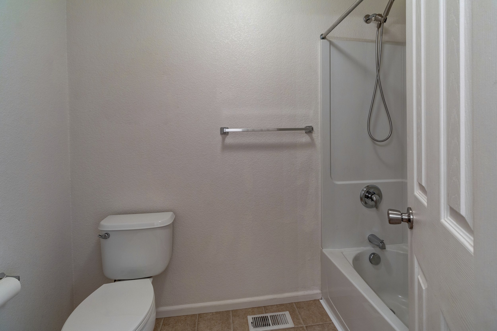
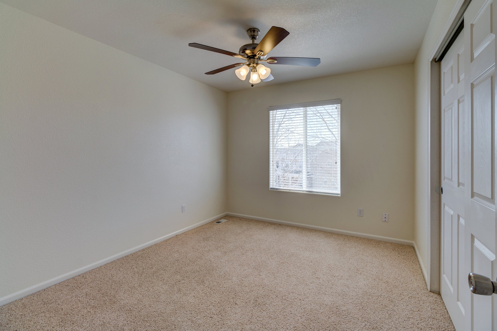

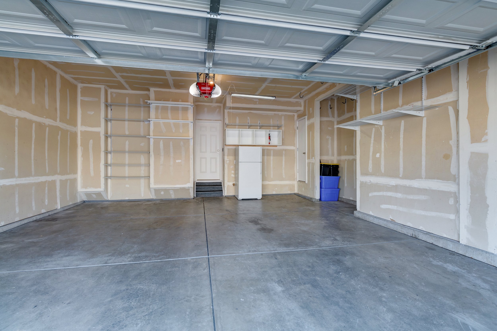
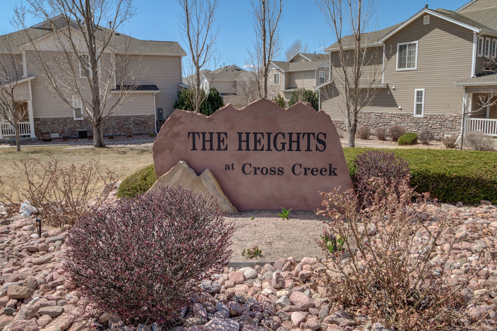
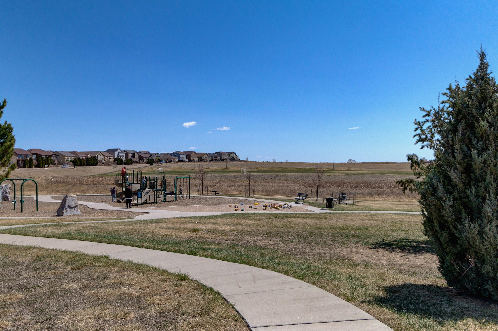
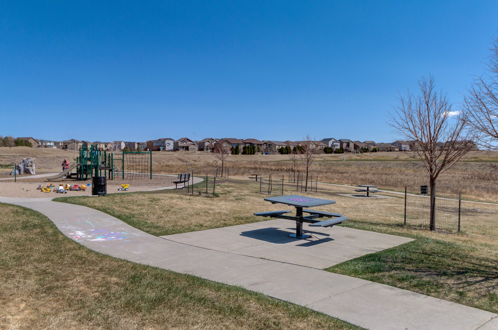
7921 Sandy Springs Point
Fountain, CO 80817
Pristine townhome adjacent to open area for added privacy. Plus it's an end unit. As you approach the home, a covered front porch welcomes you. Enter into the great room that has new carpet, 9' ceilings and faces the open area. The great room opens to the kitchen with new kitchen appliances. The kitchen accesses the oversized garage where an additional refrigerator awaits. Upstairs, the spacious master suite enjoys a large bathroom and an ample walk-in closet. The two guest bedrooms on the upper level share a spacious guest bath with two sinks. Special features include new paint throughout, main level laundry with a washer & dryer, central air, ceiling fans in all bedrooms, main level powder room with pedestal sink & window blinds throughout. This move-in ready townhome is not only close to shopping & dining amenities but is also an easy commute to Fort Carson, the new Amazon distribution center, Peak Innovation Park (a new 900-acre business park) and Space Force.
Offered at $369,000

