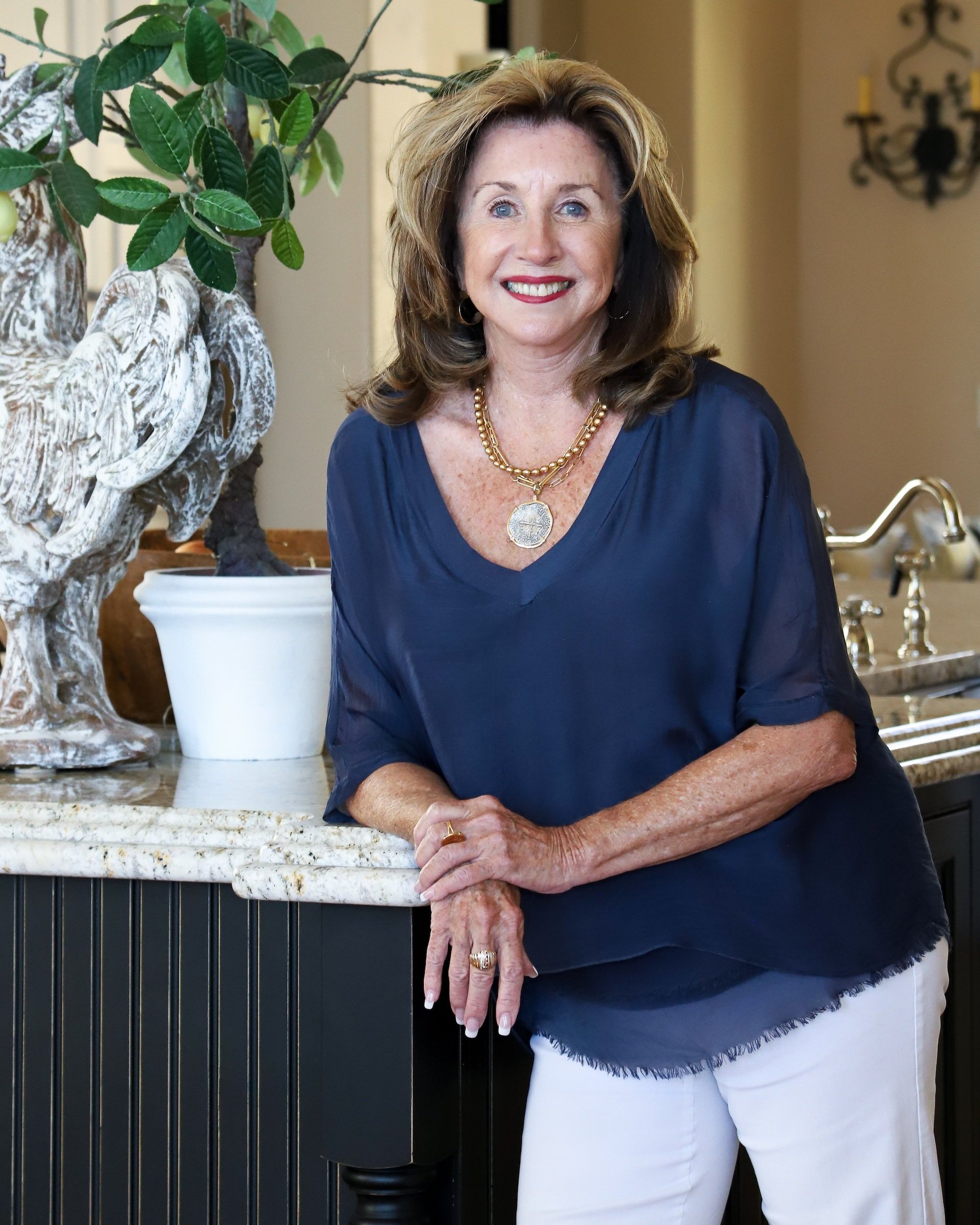Under Contract - Accepting Backup Offers
Property Photos
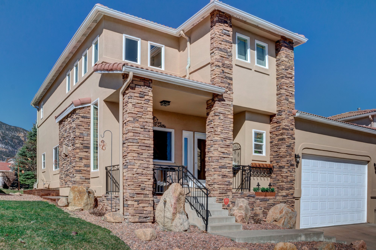
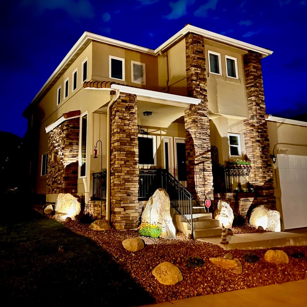
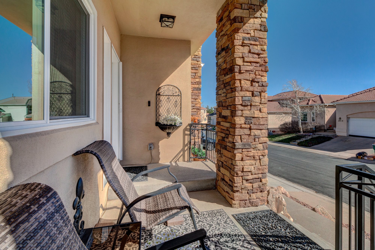
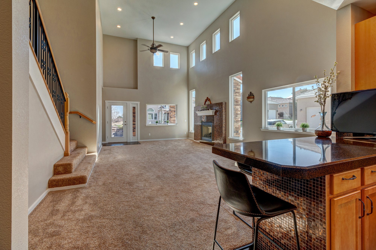
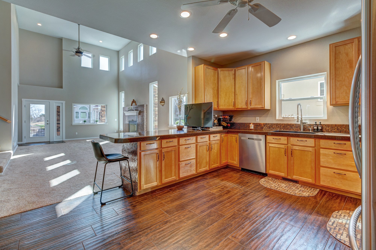
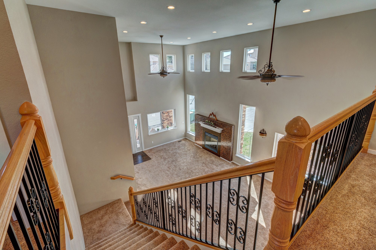
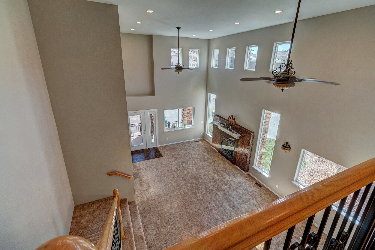
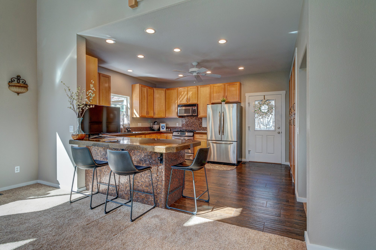
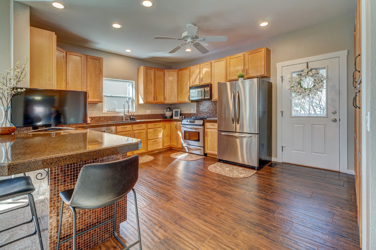
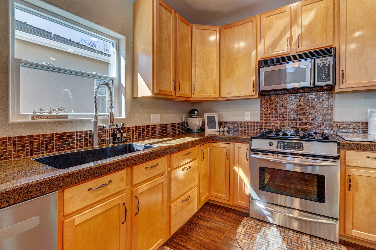
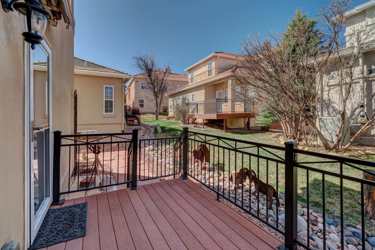
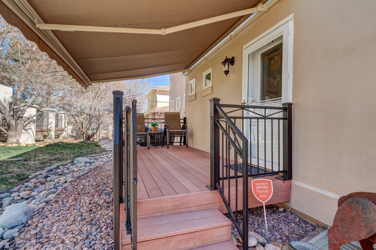
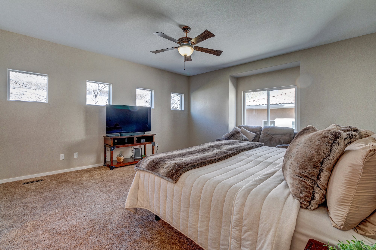
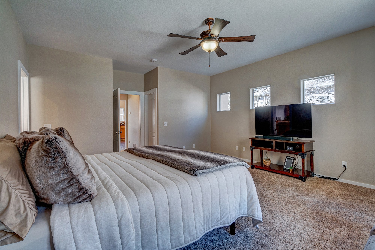
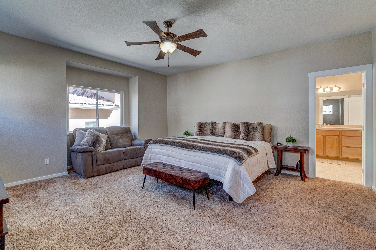
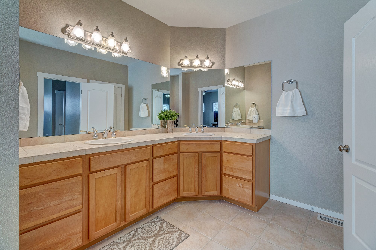
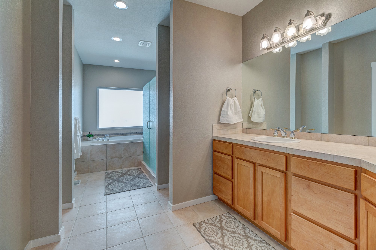
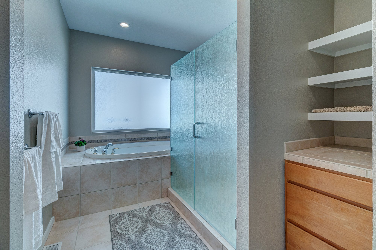
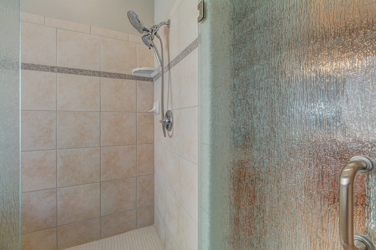
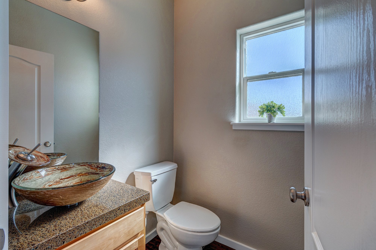
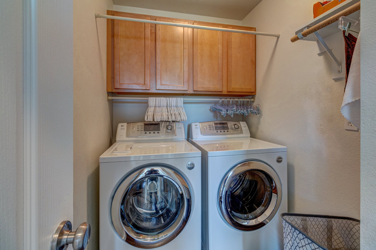
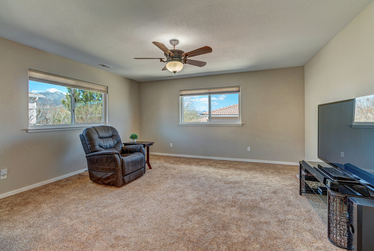
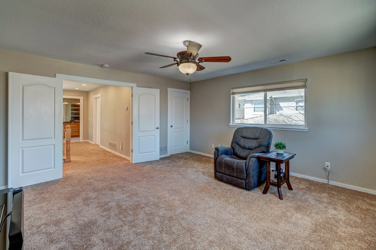
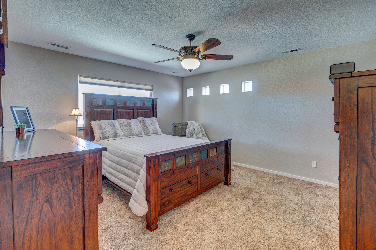
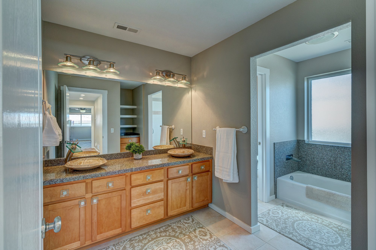
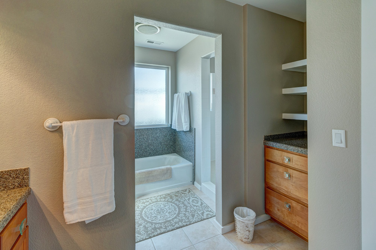
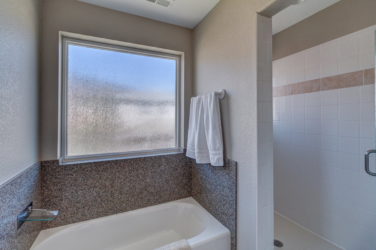
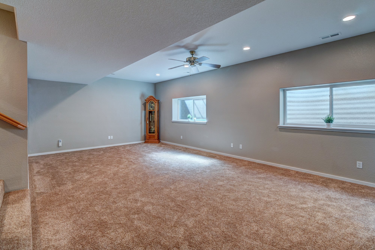
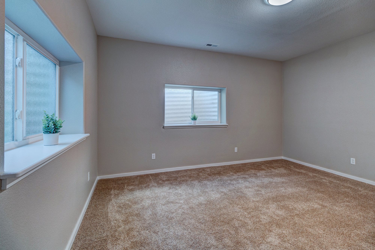
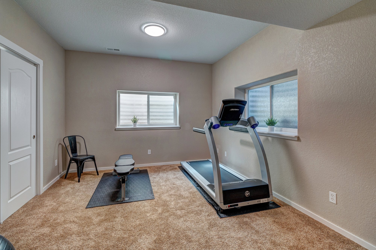
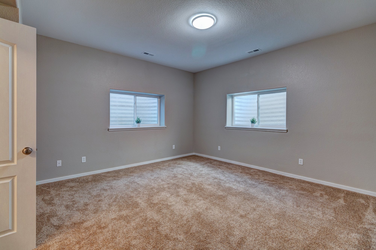
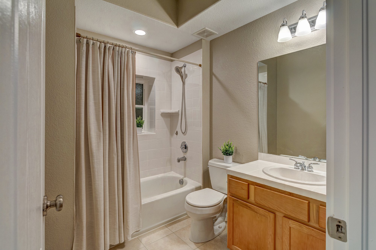
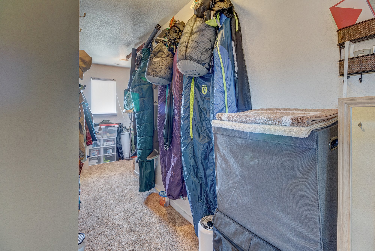
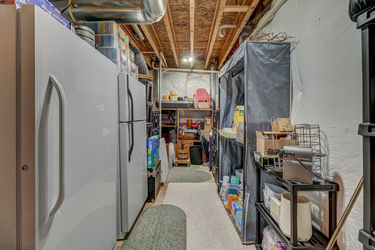
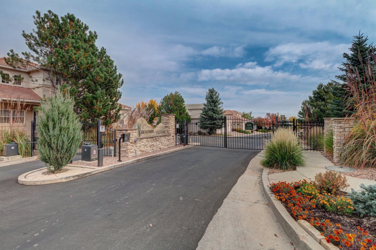
Property Info
Welcome to house beautiful!
3,852 Square Feet, 5 Bedrooms, 4 Bathrooms, Oversized 2-Car Garage
4020 San Felice Point, Colorado Springs, CO 80906
This stunning single-family home offers main level living and high-end finishes, located in an upscale gated community in sought-after school district D-12. Perfectly maintained, the home has an abundance of recent upgrades to include energy efficient vinyl windows, new interior paint, exterior stone accents, new elastomeric stucco coating, new gutters, composite deck w/newly powder-coated railings, solid surface countertops, upgraded exterior lighting, updated bathrooms, upgraded landscaping & upgraded flooring to include Karastan Smart-Strand carpeting and Marazzi wide-plank wood-look tile floors. Perfect for a lock and leave; the gated community is quiet, safe, and convenient; where the HOA maintains the lawn, removes the snow up to front door, picks up the trash and more! Sit on your cozy front porch and enjoy carefree living! The focal point of the home is the impressive great room that boasts an open two-story ceiling and gas fireplace. The great room, which consists of the living room and dining room, opens to the upscale kitchen that has an abundance of cabinets and tiled floors, solid surface countertops and stainless appliances to include a stove with gas cooktop. The kitchen accesses a composite deck with motorized retractable awning. The large main level master features a walk-in closet and a spacious bathroom, which offers an oversized seamless shower with rain glass, tiled floors and a dual vanity. An updated powder room and the laundry room (with washer and dryer) complete the main level. Upstairs, there are two more bedrooms with walk-in closets and a spacious bathroom w/tiled floor, seamless rain glass shower, new countertops w/stone sinks and new light fixtures. The basement has a large family room, two more bedrooms and a tiled bath. Additionally, the home has an abundance of storage rooms. There are also two furnaces, two AC's and two hot water heaters to run the utilities more efficiently resulting in incredibly low utility bills.
Offered at $675,000
Contact Us
Contact Becky Gloriod at The Becky Gloriod Partners today with questions or to schedule a private viewing!


