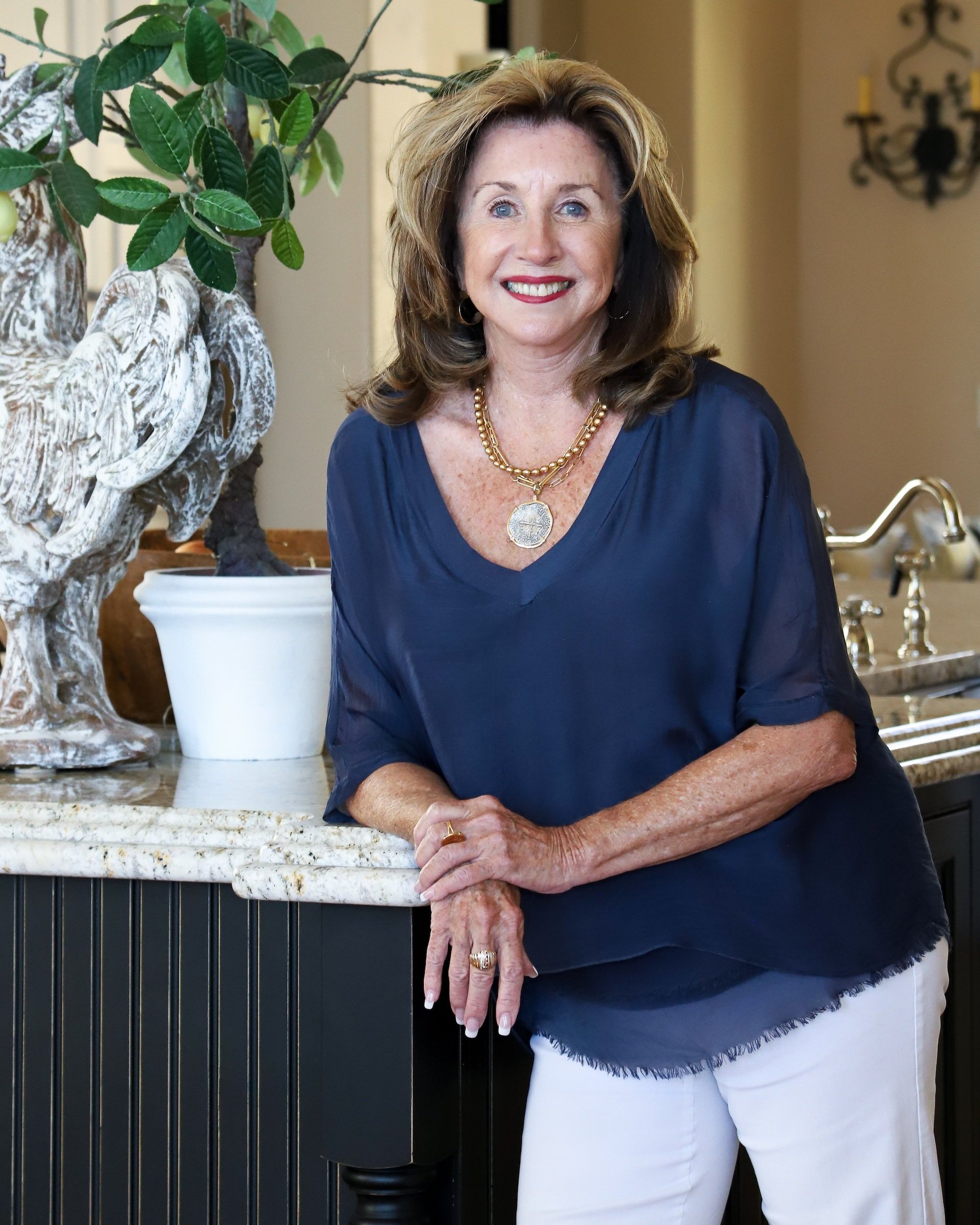Property Photos














































Property Info
4,196 Square Feet | 5 Bedrooms | 3 Bathrooms | 2-Car Oversized Garage
Welcome to house beautiful! Located in the gated Kissing Camels community, this stunning home offers an open floor plan w/a contemporary ambiance. Extensively updated during the last 12 months, the home has an abundance of recent updates to include new interior paint; new baseboards; new lighting fixtures; new Moen faucets throughout; additional wood flooring on the main level; new stone wall accents; new staircase going downstairs w/wrought iron rails, wood steps & stone risers; new wet bar in the basement; new carpet in the lower level. Even the garage has new paint & baseboards! Additionally, the home offers a ton of amenities such as a built-in speaker system, epoxy garage floor, central vacuum, water filtration system & radon mitigation. The home's focal point is the great room which consists of the living room, dining area & kitchen. The living room features an impressive, natural stone wall w/gas fireplace and a walkout to the covered back deck. The back deck features a wood ceiling, wrought iron railings and a doggy door that leads to a dog run. The upscale kitchen features gorgeous leathered quartzite counters and stainless appliances that include a 5-burner gas range & wine refrigerator. The kitchen opens to the dining area which also accesses the back deck. The master retreat features a 5-piece bath with dual vanities, slipper tub and a huge tiled shower with two shower heads. Off the master bath, there is a spacious 12' x 12' walk-in closet. For your guests, there are four guest bedrooms, two of which are on the main level. Ideal for entertaining, the lower level features a big family room with 3 areas: a TV area with wood-accent wall, a game area and a wet bar area. The deluxe wet bar boasts "cement-look" quartz countertops, a stone accent wall, a custom-made "bar bottle rack" and a wine fridge. The basement level also offers two guest rooms, an upscale bathroom and a huge storage room with rubber mat flooring so it can also serve as a home gym.
Offered at $1,300,000
Floor Plans
Contact Us
Contact Becky Gloriod at The Betts-Gloriod Team today with questions or to schedule a private viewing!




