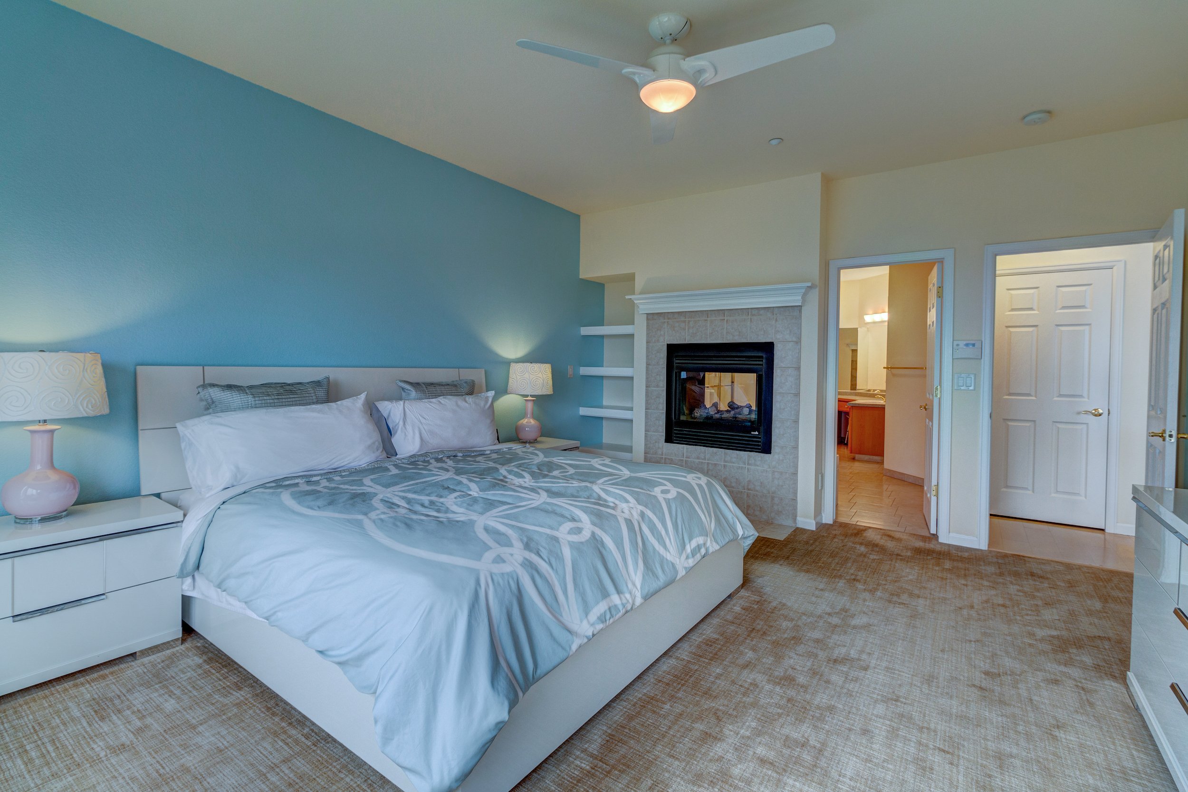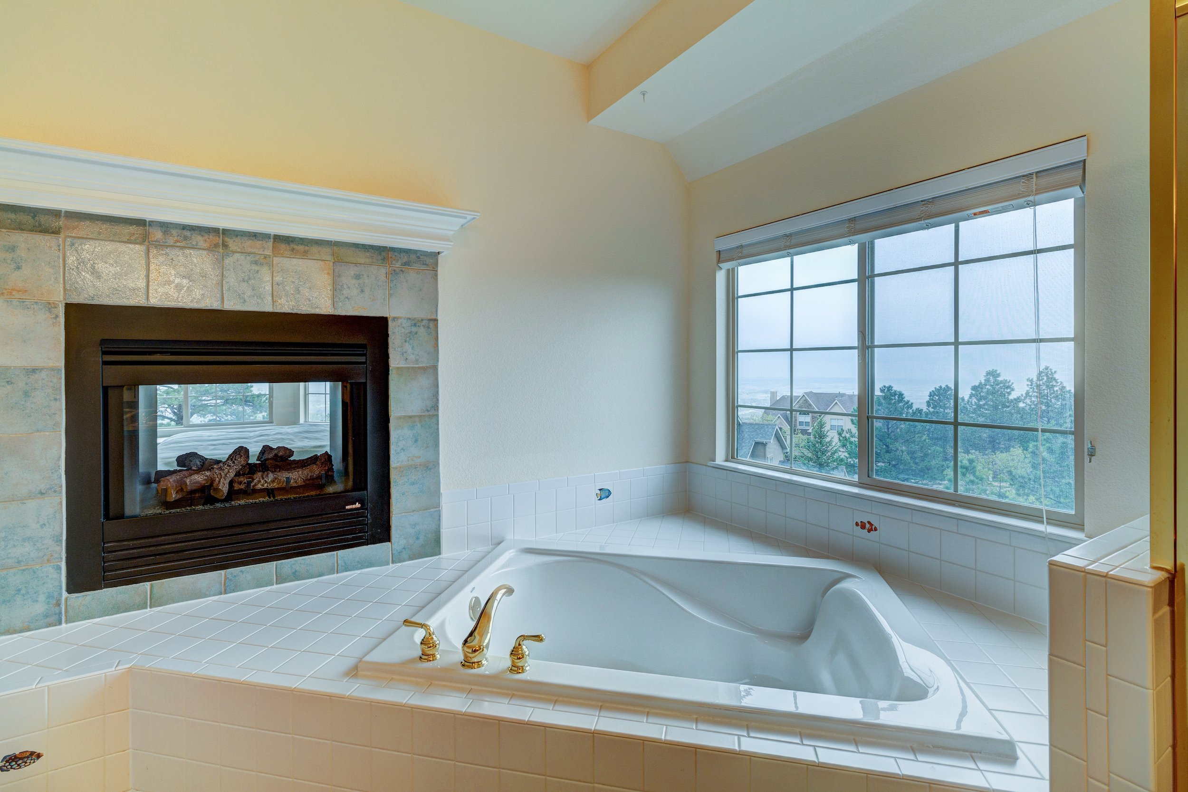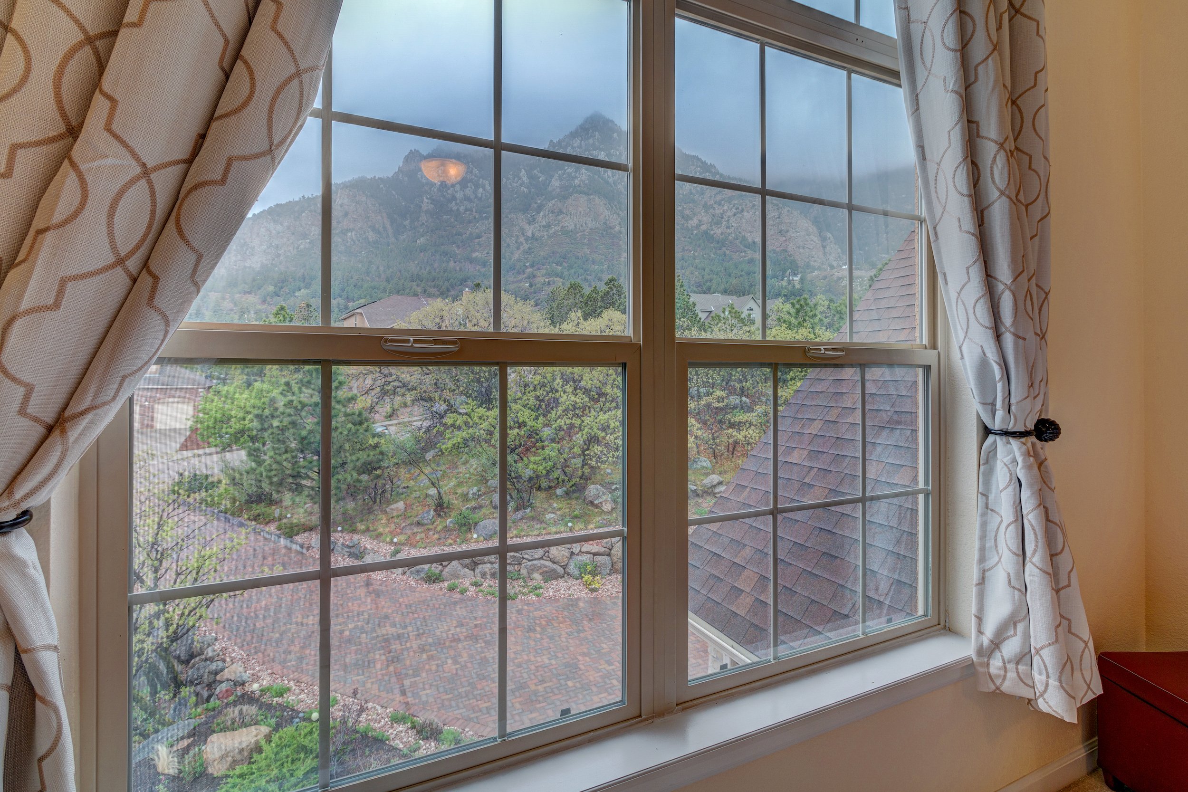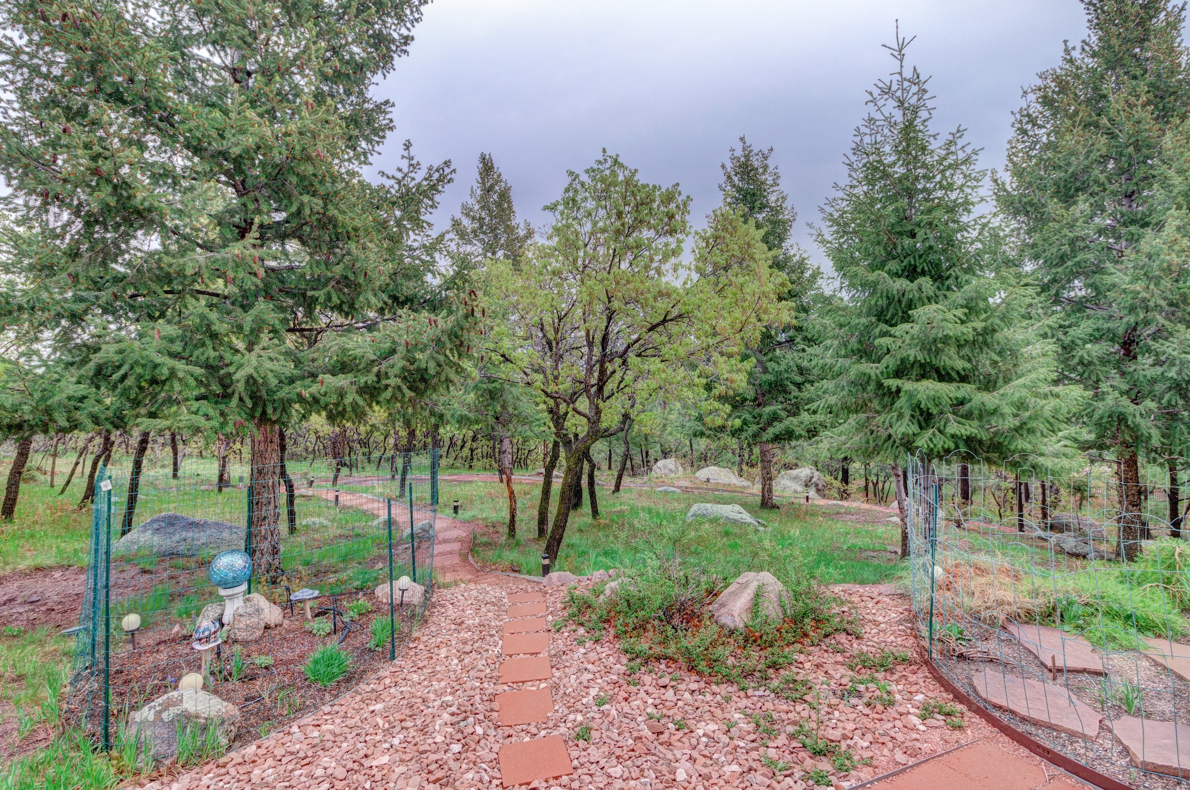Photos

















































Property Info
530 Paisley DR, Colorado Springs, CO 80906
4,848 Square Feet, 6 Bedrooms, 5 Bathrooms, 3-Car Garage
Nestled on a 0.6-acre lot, this fabulous home boasts unobstructed city views out of the back of the home & majestic mountain views out of the front of the home. The park-like setting also offers serene privacy & stone pathways that meander through the property. Plus, in addition to a premier setting, the home has an open floor plan, a main level master suite, vaulted ceilings and walls of glass that frame the views. The home also has 3 two-sided gas fireplaces so you can easily enjoy a cozy fire. The upscale kitchen features wood floors, fireplace, maple cabinets, slab granite countertops and a center island with gas cooktop. The kitchen accesses the big 12' X 24' composite deck (new in 2019). The deck also has an awning with remote control. The main level master has city views, an oversized walk-in closet designed by California closets and a two-sided fireplace that also is enjoyed from the 5-piece master bath w/ tiled floors. Upstairs there are three bedrooms. Two of these bedrooms share a Jack & Jill bath while the third bedroom is ensuite. The lower level features a big rec room with a walk-out and a two-sided fireplace. The lower level also offers two more bedrooms, a full bath and a huge storage area. Updates include newer roof (2014), new flooring, Hunter Douglass window blinds, paver driveway & new hot water heater (2021). Additional amenities include central vac, security system, central air, humidifier, wired for sound. Great floor plan. Great views.
Offered at $975,000
Contact Us
Contact Becky Gloriod at The Becky Gloriod Partners today to schedule a private viewing!


