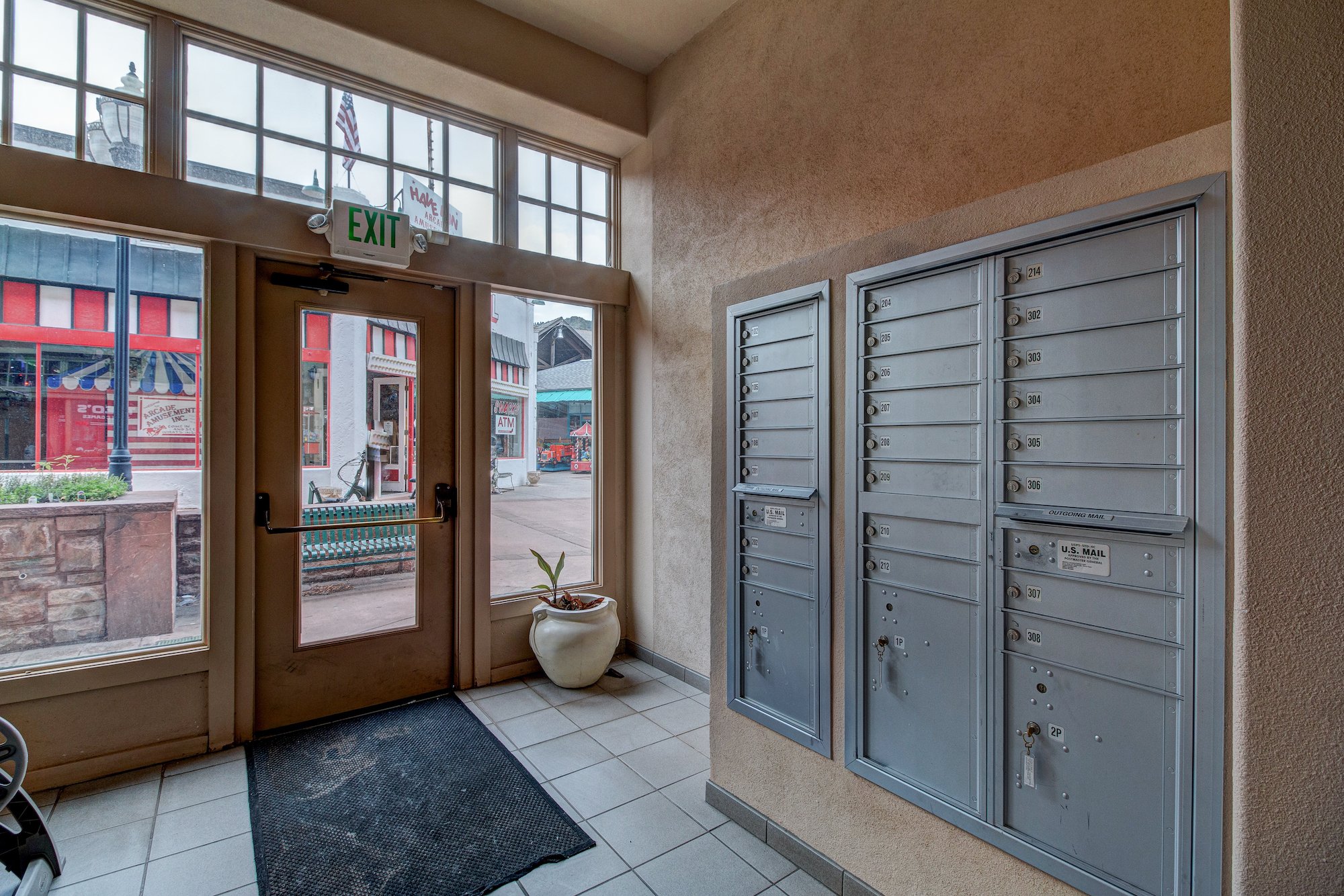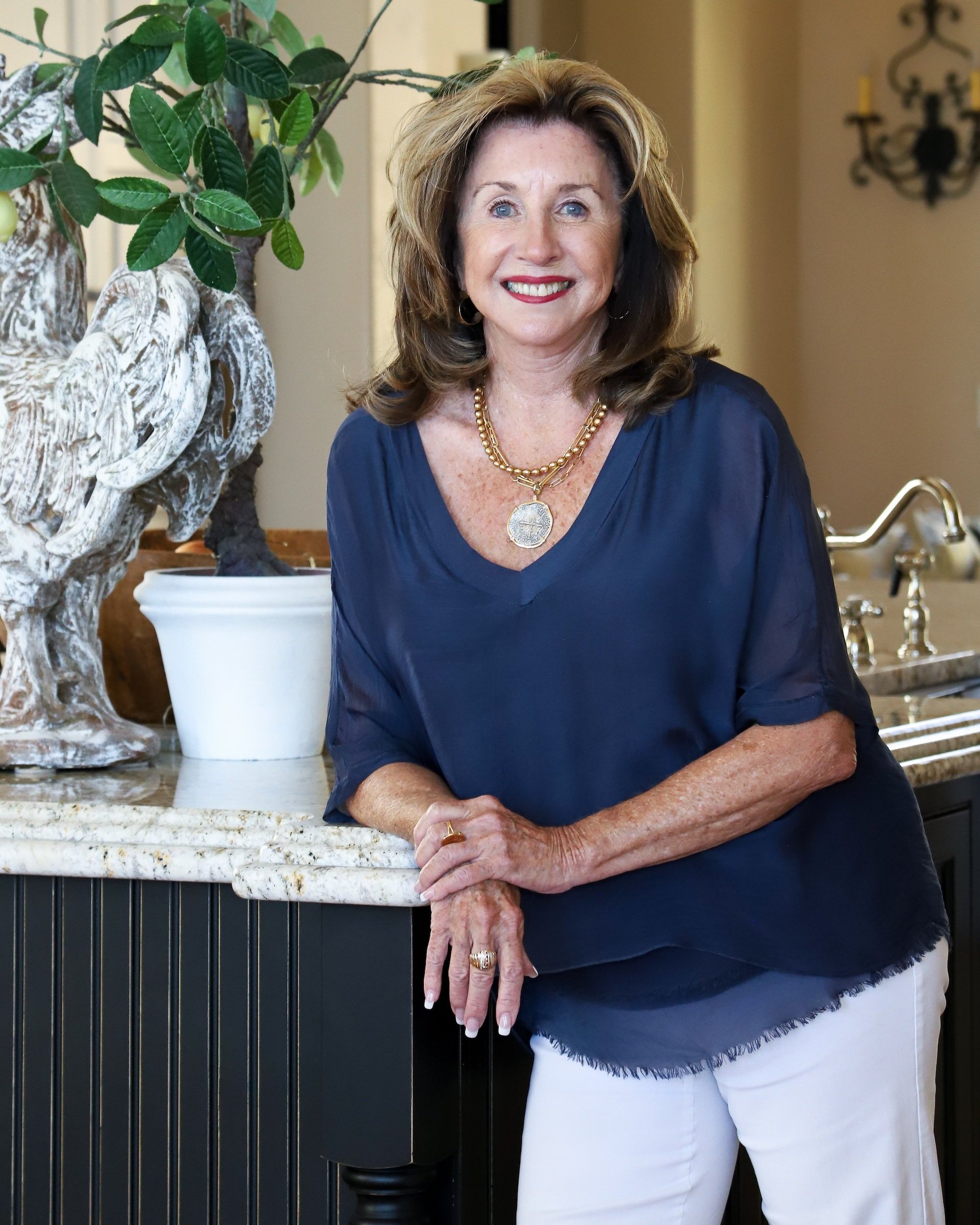Under Contract - Accepting Backup Offers
Property Photos




































Property Info
842 Square Feet | 1 Bedroom | 1 Bathroom | Assigned Parking Space
Downtown Manitou loft living in the Historic Manitou Spa Building! Manitou may be bustling, but it's quiet inside! This unit is being offered completely furnished (wall art excluded) so all you have to do is unpack! Light and bright, this end unit has windows on 3 sides plus offers direct access to a huge, semi-private roof-top patio. The unit also has a designated parking space in the safe and secure underground garage. Boasting an open floorplan, the great room consists of the upscale kitchen, living room with gas fireplace and the dining area. The kitchen has tiled floors, slab granite counters, counter seating and stainless appliances to include a stove with gas cooktop. The master suite has a big private tiled bathroom and opens to a Juliet balcony with views of the mountains and downtown Manitou...the perfect spot for your morning coffee. Just down the hall, you'll find another spacious 3rd floor patio overlooking Manitou Avenue... the perfect location for watching all the activities that Manitou offers. From the main entrance into the building, residents take a private, coded elevator to their unit. The exercise room gym and the mail box room are on the first floor, as are hamburger, coffee and wine shops! There is also a secure storage "cage" off the parking garage. Next door is the historic Arcade, and your private parking garage means you can park your car and walk to everything Manitou has to offer.
Offered at $350,000
Contact Us
Contact Becky Gloriod at The Betts-Gloriod Team today with questions or to schedule a private viewing!


