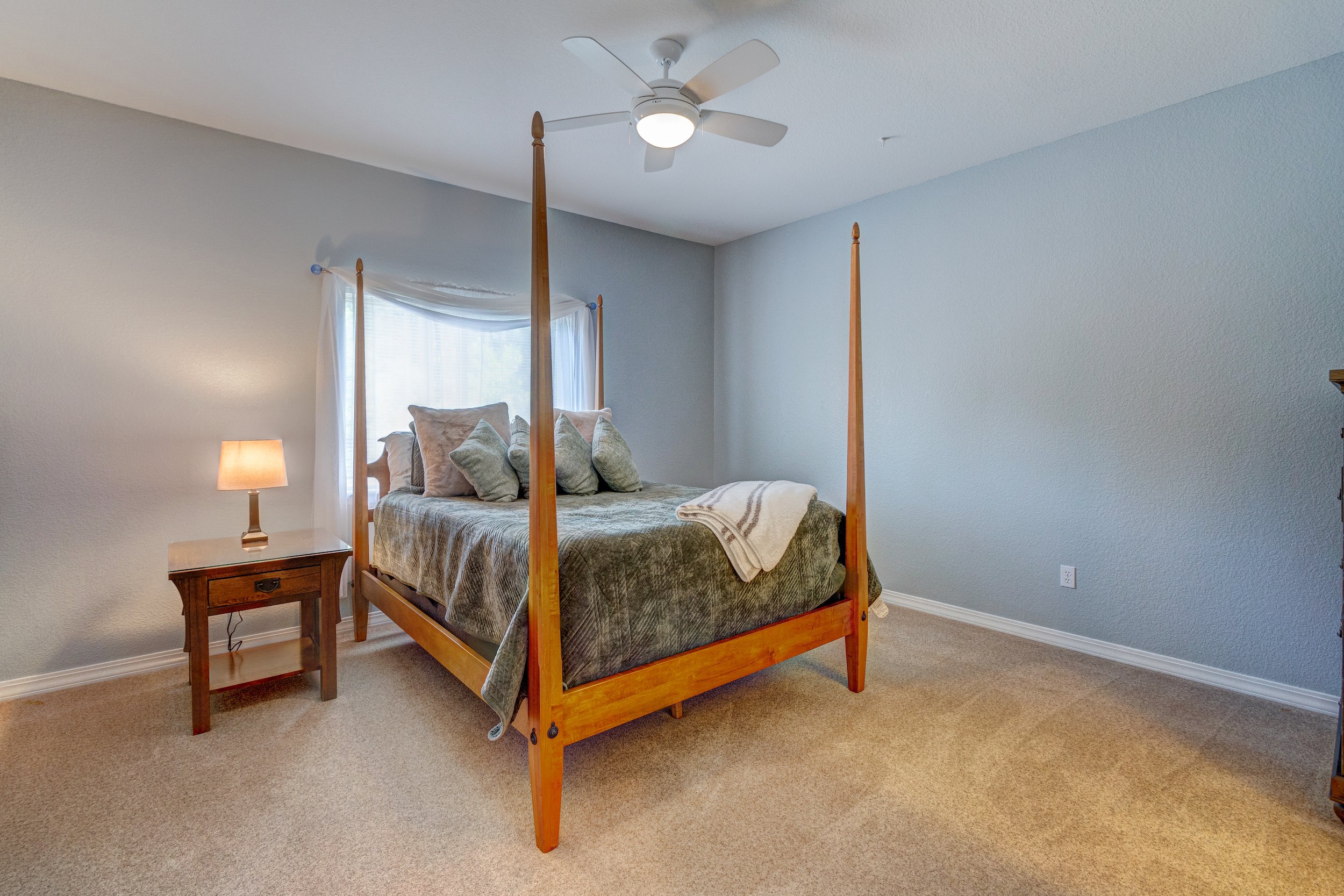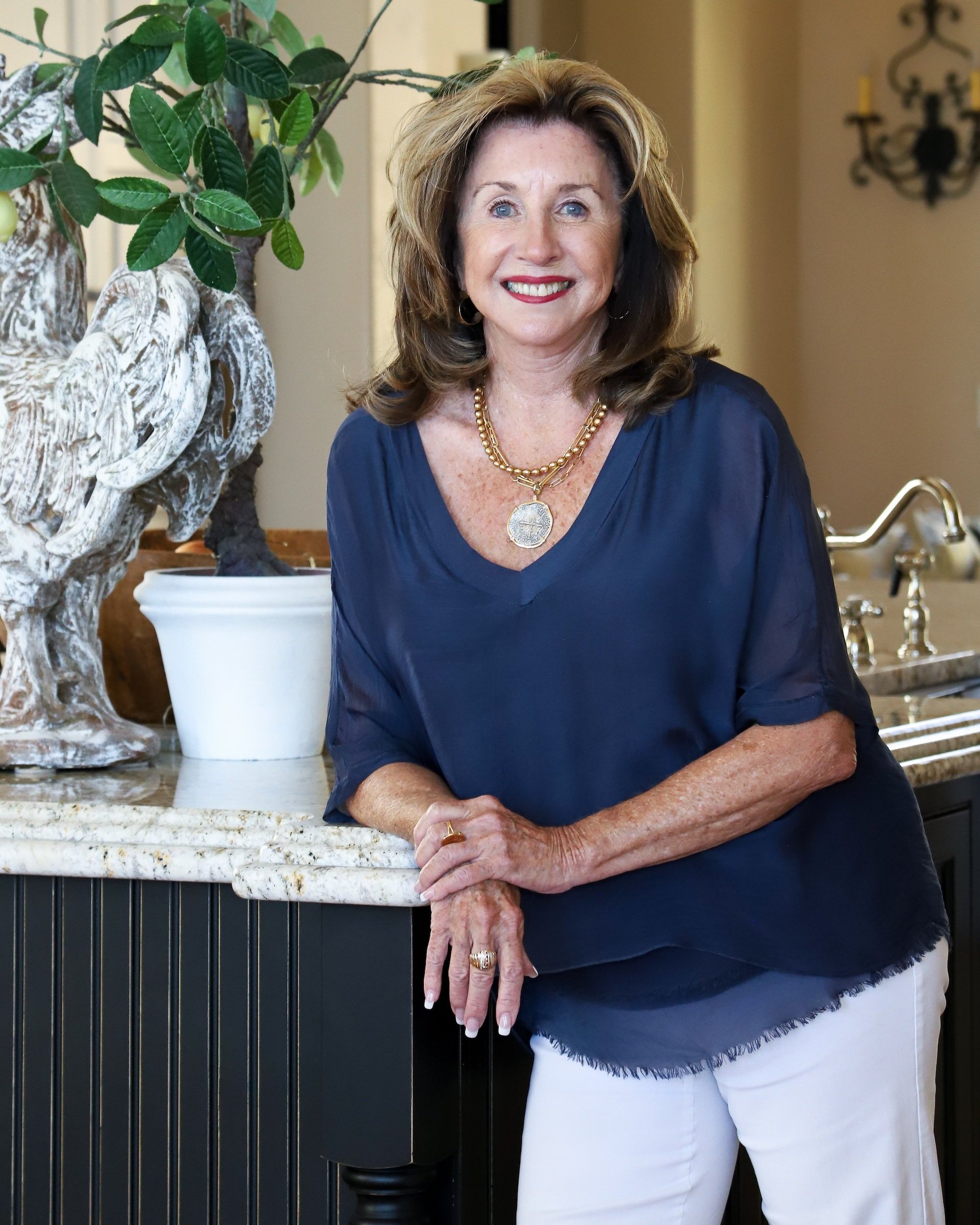Under Contract - Pending
Property Photos










































Property Info
5,826 Square Feet | 6 Bedrooms | 6 Bathrooms | Oversized, Side-Loaded 3-Car Garage
This fabulous home offers main level living, an open floorplan with an abundance of natural light, outstanding quality and a classic, thoughtful design. Upon entering, an impressive foyer with tiled floors & a curved staircase sets the stage for more good things to come. The foyer opens to the formal dining room & to the stunning great room which is the heart of the home. The great room features a soaring 24' ceilings, a stone fireplace that is flanked by built-ins and a 2-story wall of windows that frames the lush setting. The great room opens to both the kitchen area & to the expansive, partially covered, rear deck. The open gourmet kitchen offers stainless steel appliances to include a 5-burner gas cooktop, alder cabinets, slab granite countertops, hardwood floors and a walk-in pantry. The sunny breakfast nook, which provides the perfect spot for casual dining, also accesses the rear deck. When it is time to relax, retreat to the main-level master that enjoys hardwood floors, a ceiling fan and an adjoining 5-pc bath with large shower, jetted tub and spacious walk-in closet. The main level office (or second main-level bedroom) has a French door entry, wood floors & closet. The upper level features a bright loft space that makes a perfect play or study area and three guest bedrooms. One of these bedrooms has a private bath while other two bedrooms share a large tiled bath w/water closet. The walk-out level level features a big family room with all the space you need for game tables, TV watching and entertaining. This area has a gas fireplace and a fully-equipped wet bar w/tiled floor, slab granite counter, refrigerator and dishwasher. Also on the lower level, you'll find a huge unfinished storage room and two more guest bedrooms that share a tiled Jack & Jill bath w/two sinks. Special features include expansive hardwood floors on main level, solid Alder doors & a lovely paver back patio off of the lower level. Extras include all mounted TV's, plus washer & dryer.
Offered at $1,200,000
Contact Us
Contact Becky Gloriod at The Becky Gloriod Partners today with questions or to schedule a private viewing!


