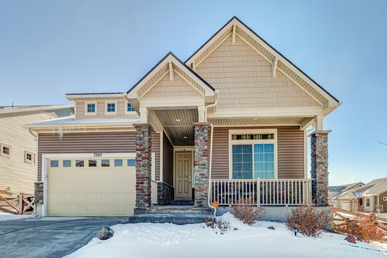
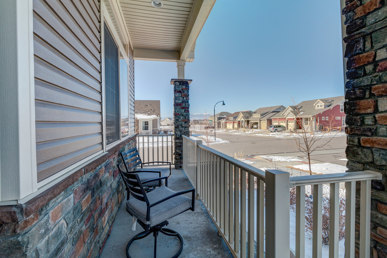
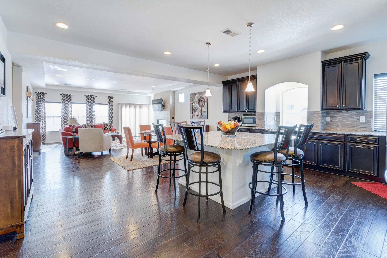
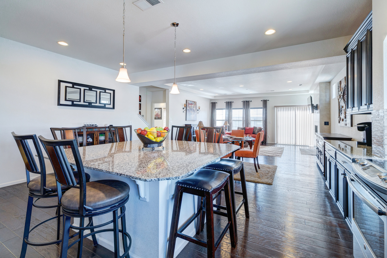
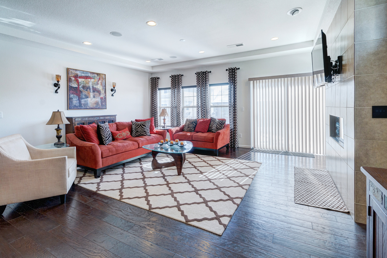
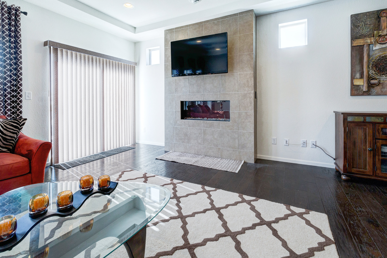
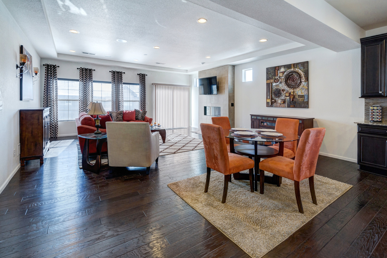
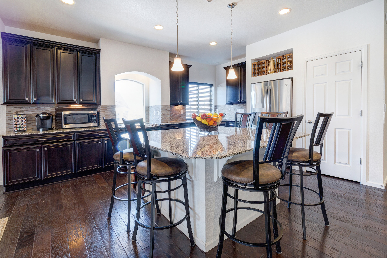
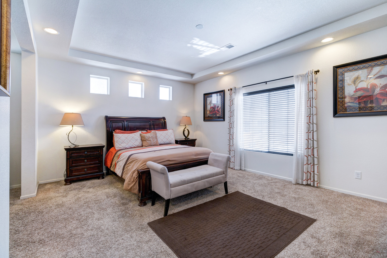
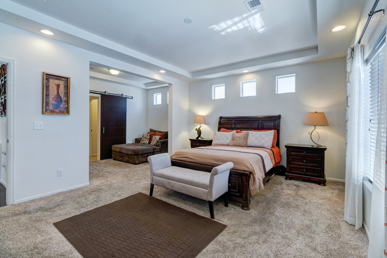
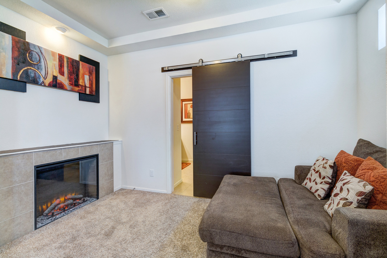
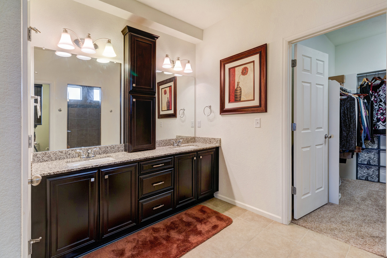
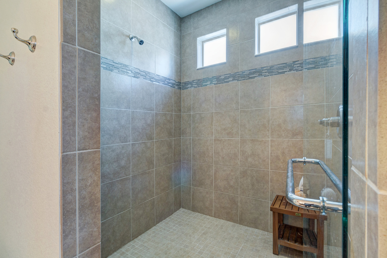
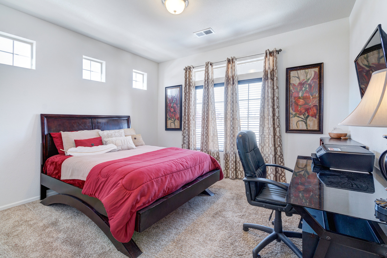
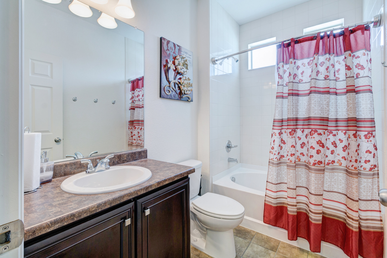
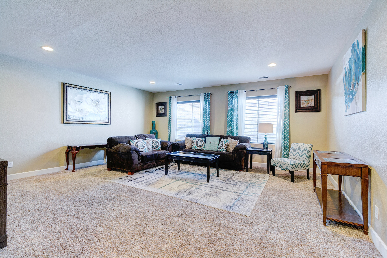
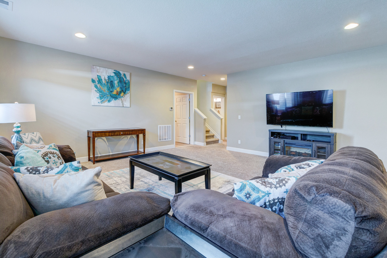
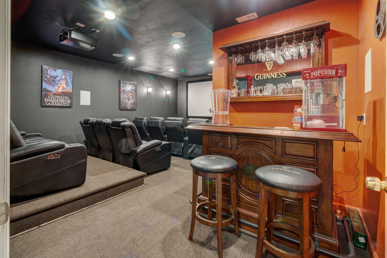
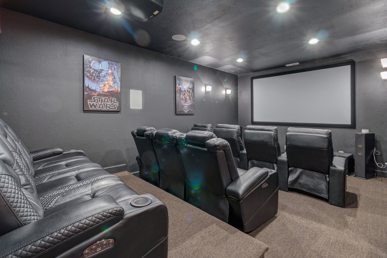
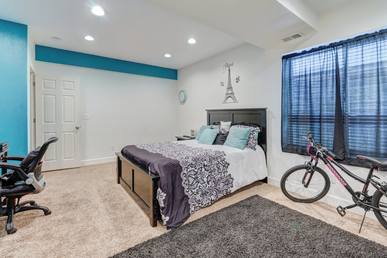
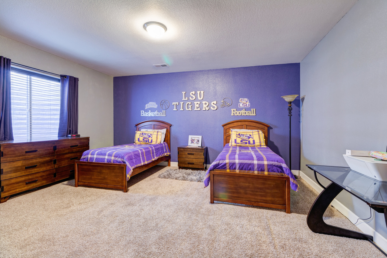
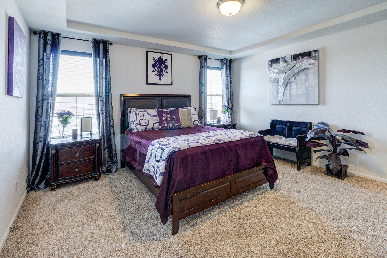
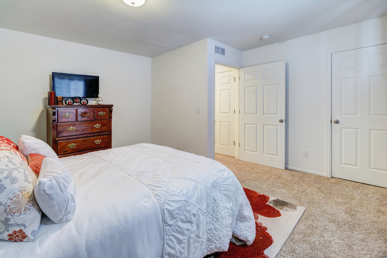
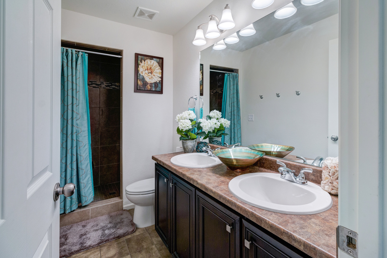
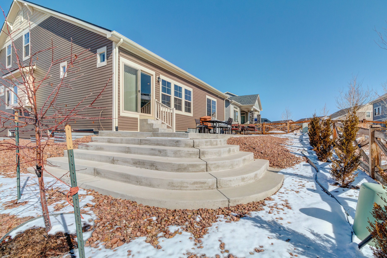
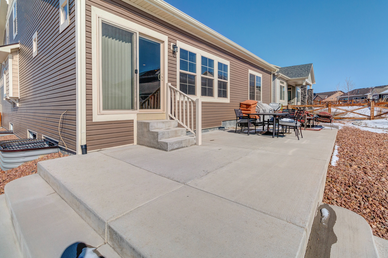
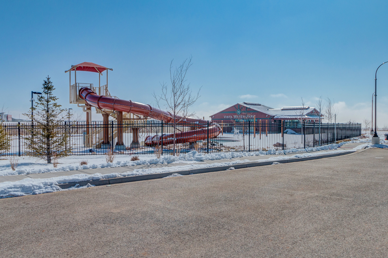
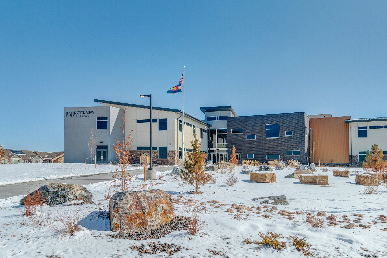
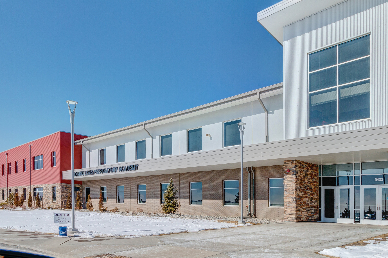
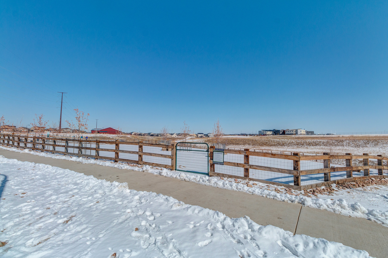
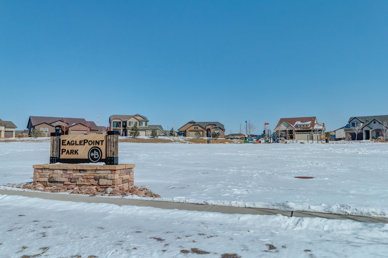
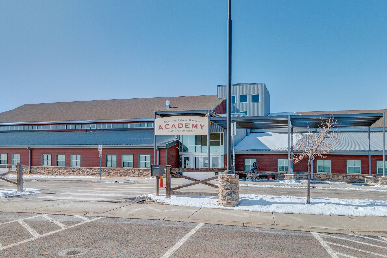
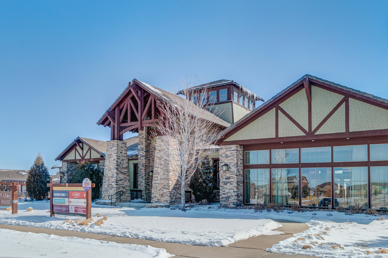
7290 Jagged Tree Circle
Banning Lewis Ranch - Colorado Springs, CO 80927
4,432 SQ FT | 6 BD | 4 BA | 2-Car Garage
Step into house beautiful! You won't be disappointed in this tastefully upgraded home that offers main level living, an open floor plan & a great location across from a park. The home is a short walk to the award winning Banning Lewis Ranch Academy Charter School and the community center that offers a pool, fitness center & tennis courts. Special features include hardwood floors, upgraded cabinetry, slab granite counters, an expanded patio, xeriscape backyard, upgraded light fixtures, theater, master + guest suite on main.
The home's focal point is the stunning great room that consists of the upscale kitchen, dining area & living room area...all with wood floors. The kitchen features stainless appliances, slab granite countertops, mosaic glass backsplash, pantry, a big center isle w/counter seating & a deep "view" window over the stove that captures a view of the Peak. Designated by a coffered ceiling, the living area features a floor to ceiling tiled wall with fireplace & a walkout to the big expanded patio. The main level master suite boasts a separate sitting room w/fireplace, walk-in closet & a sliding barn door that opens to the master bath that features tiled floors, slab granite counters & an oversized tiled shower. Also on the main, there is a guest suite (or office) & a full bath w/ tiled floors. The lower level has a inviting family room, two big bedrooms, a full bath & an amazing theater room. Upstairs, there are two more bedrooms and a big full bath that has tiled floors & a dual vanity. Other special features include 2 furnaces, central air, custom window blinds throughout & outstanding Banning Lewis schools & amenities.
Price improved! Now offered at $489,000

