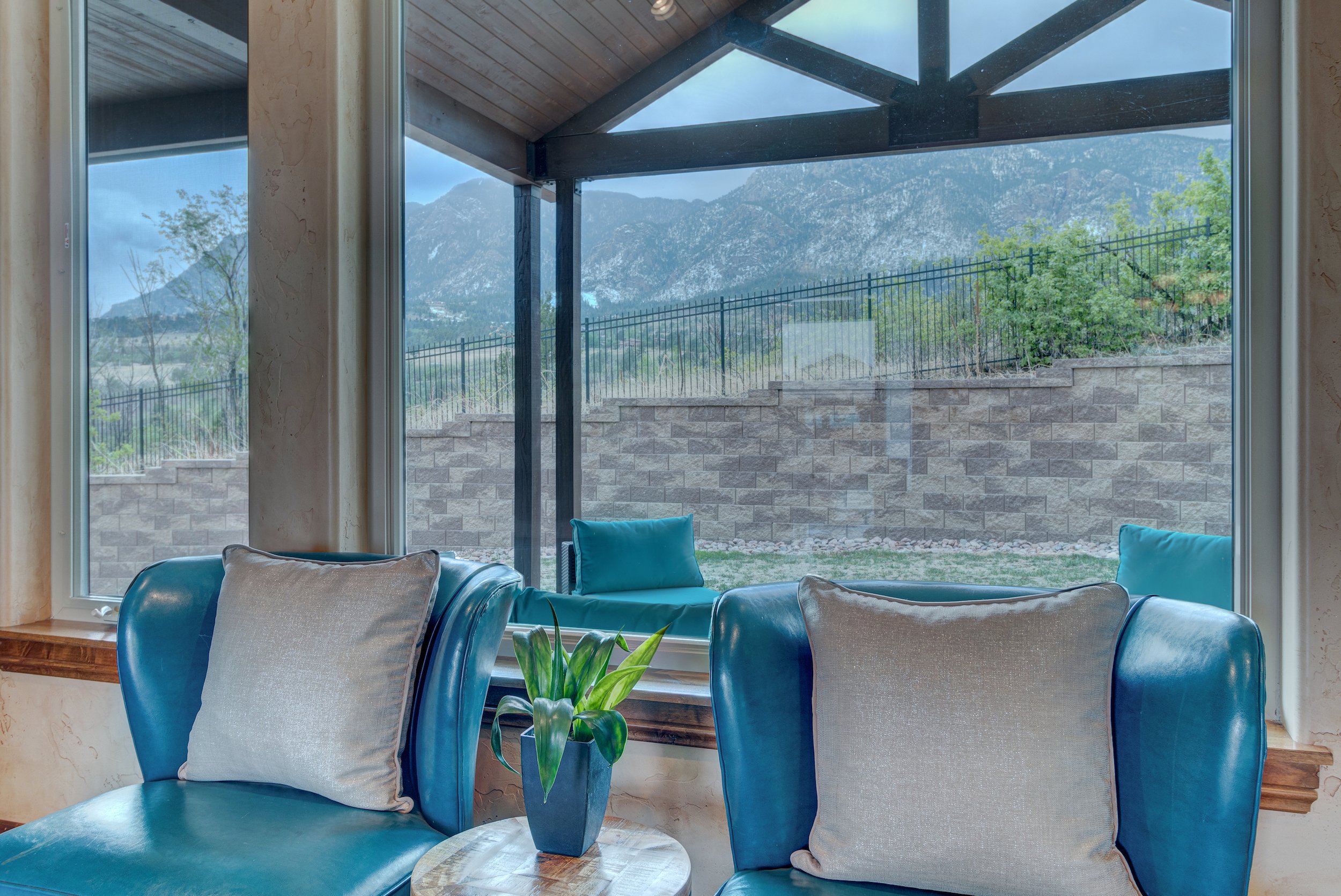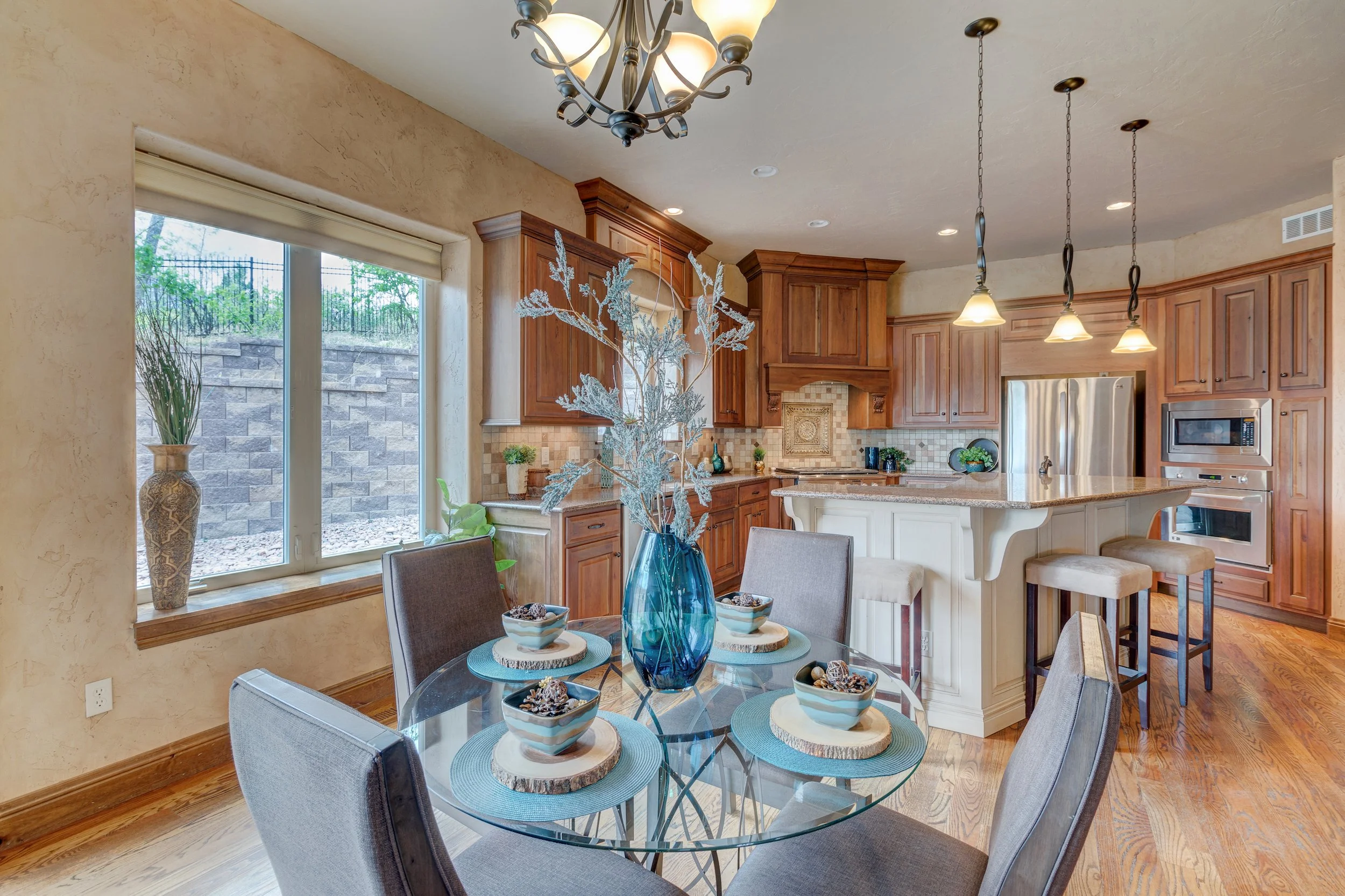
















































420 Hidden Creek Drive
Colorado Springs, Colorado 80906
Enjoy incredible mountain views framed from enormous windows. Very private setting surrounded by open space. All bedrooms with private baths. Lovely solid alder cabinetry, doors & woodwork. Hardwood floors on the main level except for the bathrooms and laundry which have tiled floors. Side yard & back yard are fenced w/wrought iron fencing. Open floor plan. 10' ceilings or higher on main; 9' ceilings in lower level. When you enter, the entrance hall opens to the stunning great room, a spacious dining room w/beamed ceiling and the upscale kitchen. The great room features a peaked ceiling, wall of glass, stone wall w/gas fireplace & a walkout to the large covered patio w/peaked wood ceiling. The gourmet kitchen offers slab granite counters w/tiled backsplash, work station, walk-in pantry and a large cream-colored center isle w/second sink & counter seating. Kitchen appliances are stainless and include a big stove w/6 gas burners, dishwasher, refrigerator and a second wall oven with microwave above. Off the kitchen, there is a laundry room w/tiled floors, built-in bench & garage access. Note: washer & dryer included! Off the great room French doors open a main level office. The main level master bedroom has a gas fireplace, ceiling fan, crown molding & opens to the covered back patio. The spacious walk-in master closet has lots of alder built-ins. The sumptuous 5-piece master bath boasts tiled floors, a glass block shower, double vanity & soaking tub. A powder room & second bedroom suite w/bath complete the main level. The walkout lower level features a big rec room w/wet bar & gas fireplace plus a theater room w/projector, screen & reclining leather chairs. Just outside the theater there is another wet bar...very convenient! Also on the lower level, there are two bedroom suites w/private baths, a powder room & a large utility with great storage, two furnaces & two hot water heaters.
Offered at $1,349,000
