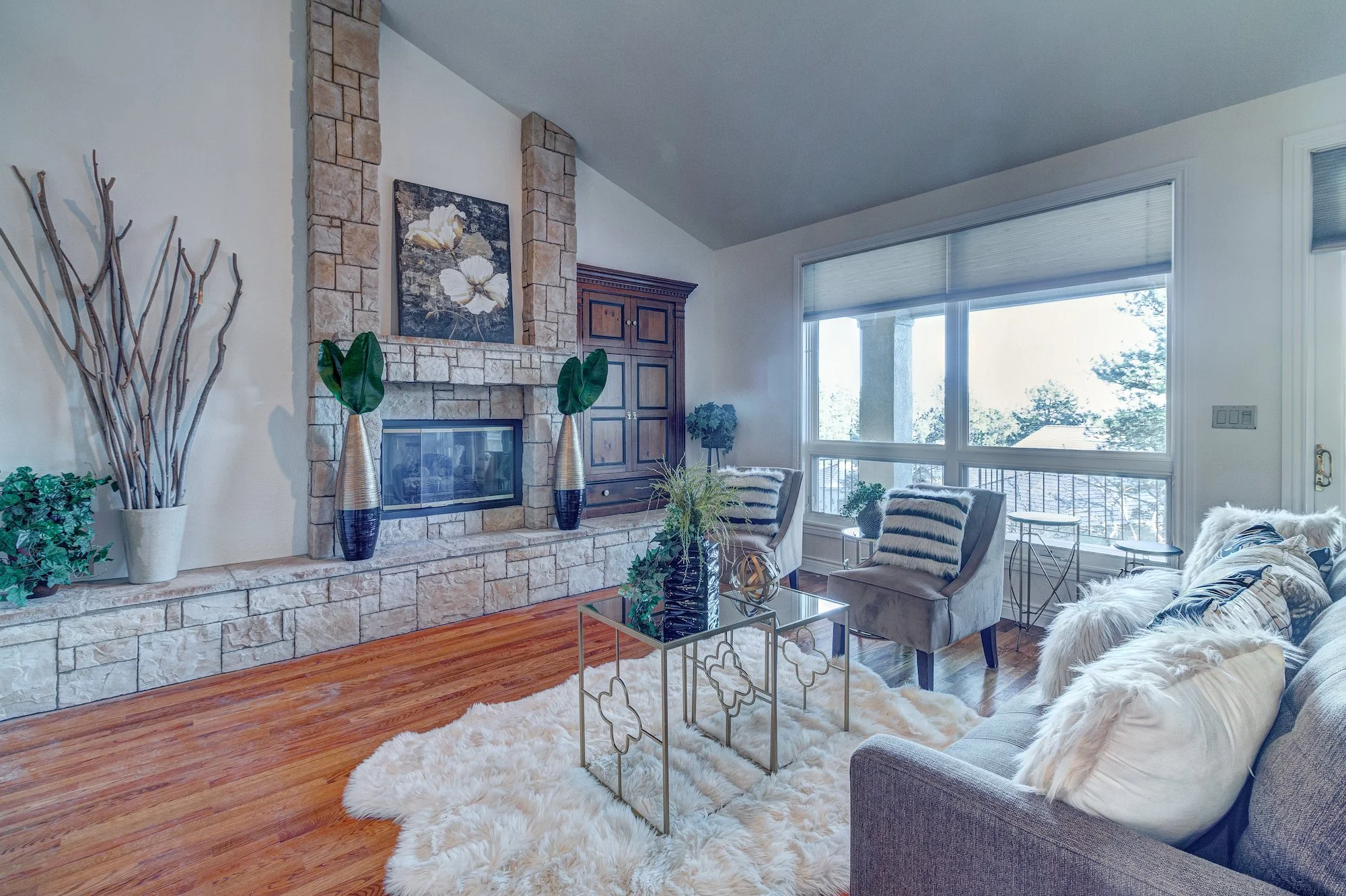Video Tour
Photos




































Virtual Walkthrough Tour
Property Info
3,882 Square Feet, 5 Bedrooms, 4 Bathrooms, 2-Car Garage
3830 Hermitage Drive, COlorado SPrings, CO 80906
Newer single family home in the prestigious gated townhome community known as Pine Terrace. Located near the base of Cheyenne Mountain and close to The Broadmoor Hotel and golf course. Built in 1995, this home is a newer unit with a light & bright basement that features 9' ceilings. New stucco coating & newer tiled roof. Special features include new interior paint throughout, an open floorplan, 5" baseboards, vaulted and 9' ceilings throughout, plantation shutters and hardwood floors in the entry hall, kitchen, dining room and great room. Generously sized kitchen with large center island, extensive counter space, plentiful cabinet storage and breakfast alcove with bay window. The focal point of the main level is the great room that consists of a formal dining room and a living room. The living room boasts a convenient wet bar, a stone fireplace and a dramatic vaulted ceiling with skylights. The living room also accesses an expansive, partially covered deck that measures 36' x 15'. This deck is also accessible from the spacious master suite that features a spacious 5-piece bathroom with soaking tub, separate shower, double vanities and an expansive walk-in closet with built-ins. Also on the main there is a second bedroom (or office) with direct access to a full bath. The walkout lower-level features a big family room with fireplace, built-in bookcases, wet bar and sliding doors to a large, covered deck. Three additional bedrooms on this level create options for a home gym, craft room, media room, etc. Off the family room there is an additional alcove area that is an ideal space for a piano, game table, foosball. This home offers endless possibilities. Come bring your imagination and create your dream home in this gorgeous location & neighborhood.
Offered at $750,000

