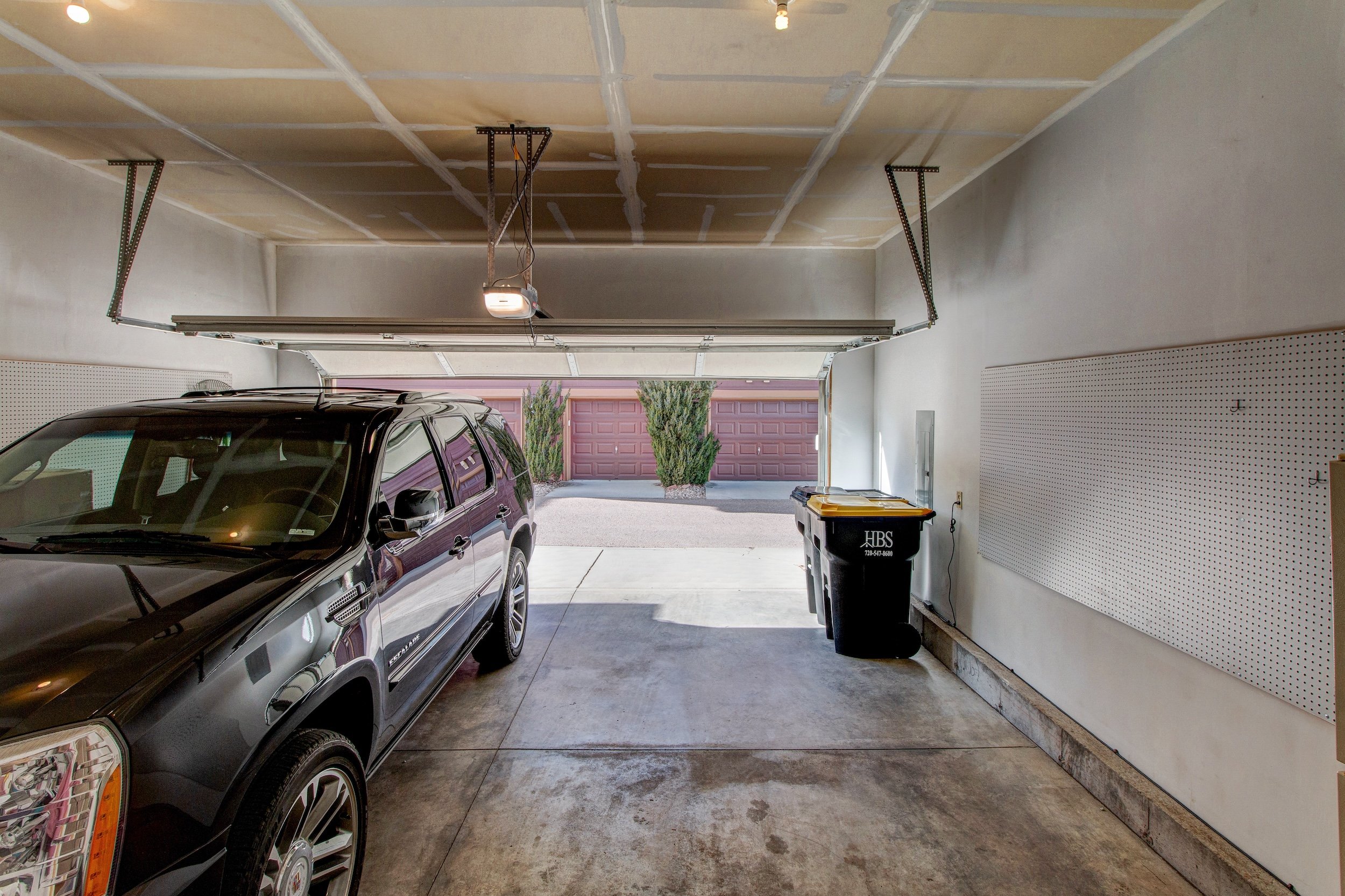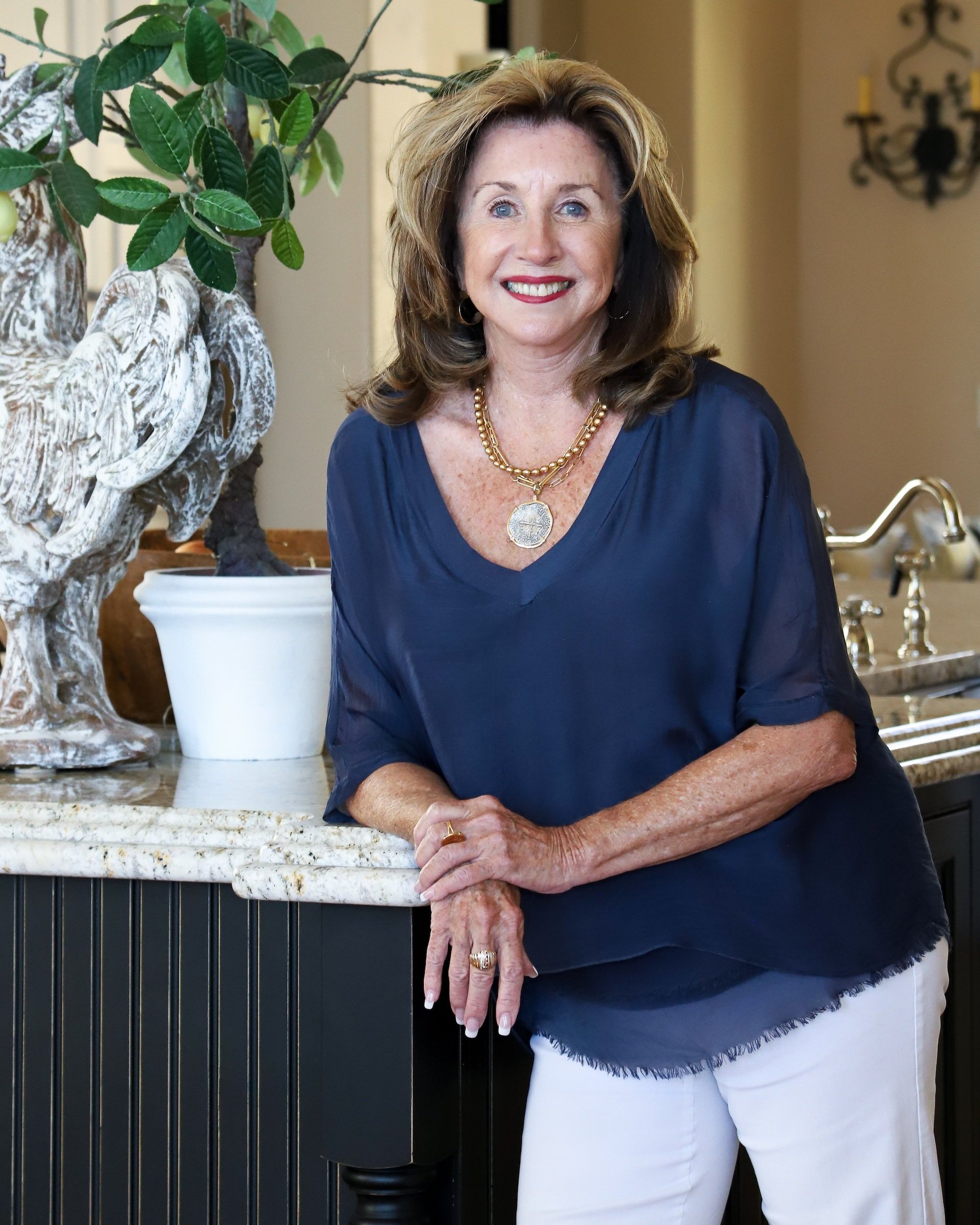Property Photos







































Property Info
2,903 Square Feet | 4 Bedrooms | 4 Bathrooms | 2-Car Garage
Don't miss this beautiful & pristine 4-bedroom home in the very desirable Gold Hill Mesa neighborhood. Built by Vanguard Homes, this Canton model offers an exterior with HardiePlank siding, natural stone accents, craftsman columns and an inviting front porch. Inside, you'll find beautiful hardwood floors throughout the main level, 9' ceilings and a two-sided fireplace that provides a cozy atmosphere in the living room and the dining room. The upscale kitchen offers updated stainless appliances, a spacious center isle with counter seating, a walk-in pantry and a walkout to the covered deck. The kitchen appliances include a new dishwasher (2024), new microwave (2024), refrigerator (appoximately 5 years old) with ice maker and a new (2024) stove with double ovens that provide both convection cooking & air-frying. (Note: there is a gas line for a gas stove if you prefer.) On the upper level, you'll find three of the four bedrooms. The primary bedroom features a ceiling fan & a spacious 5-piece bathroom. This bathroom has a dual vanity with slab granite counters, tiled floors, soaking tub and tiled shower. The basement has 9' ceilings and features a big family room, another bedroom, an upscale bath and a big utility room with ample storage. Additional amenities include a fenced backyard with AstroTurf, ceiling fans and a speaker system. A well-planed community, the neighborhood is connected by green belts & walking paths that lead to the Community Center...a gathering place for concerts, potlucks and other events. Bear Creek Park is less than a mile away with hiking trails, tennis & pickleball courts, sports field, picnic areas and the popular Bear Creek Dog Park.
Price improved! Now offered at $615,000
Contact Us
Contact Becky Gloriod at The Betts-Gloriod Team today with questions or to schedule a private viewing!


