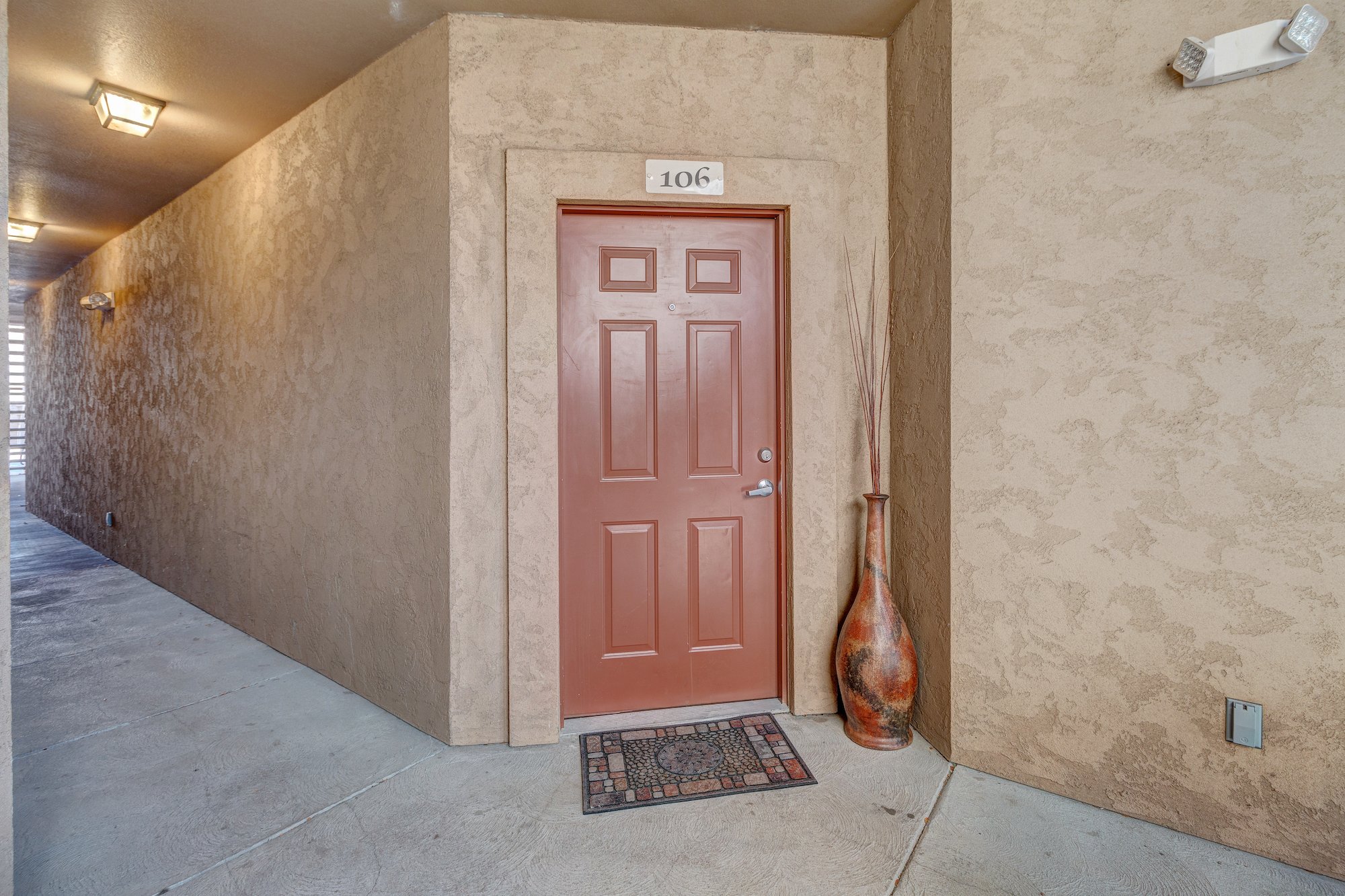Virtual Walkthrough Tour
Photos




























Property Info
1,098 Square Feet, 2 Bedrooms, 2 Bathrooms, Assigned 1-Car Carport
605 Cougar BLuff Point Unit #106, COlorado SPrings, CO 80906
This 2bed/2bath condo is nestled in the Cheyenne Mountain foothills in the desirable D12 School District. March 2023 remodeling updates, never used, include new carpet, new stainless steel kitchen appliances, new light fixtures, new plates on light switches and electrical outlets, newly grouted and sealed tiled floors, new calking in bathrooms, new toilet seats and new paint throughout to include the walls, ceilings, baseboards & trim. The well-designed floor-plan features a great room with kitchen, dining area, and family room. The family room offers a cozy gas fireplace, ceiling fan, and opens to a deck. This expansive 11.5-foot long covered deck is accessed from the great room and the guest bedroom suite. The kitchen, the primary bath, and the guest bath all have tiled floors. The primary suite enjoys a vaulted ceiling, ceiling fan, walk-in closet, oversized 5- piece bath, and has a second 8-foot long covered deck that has a storage closet at one end. The guest bedroom has direct access to a full bath...convenient, and access to the main deck. This well-cared for complex offers a clubhouse. Conveniently located, the complex is walking distance to the Safeway grocery store, numerous restaurants, and other amenities. Jump in the car and you're 5 minutes from Fort Carson, 5 minutes from I-25 interstate, and 4 minutes from Pikes Peak State College. Also, the unit has an assigned carport and separate 6' x 8' closet on the basement level of the complex...perfect for bicycles, skis, luggage, etc. NOTE: HOA insurance covers the building as a whole. Owners need an HO6 policy to cover the interior of the unit to include windows, deck and personal items.
Offered at $305,000

