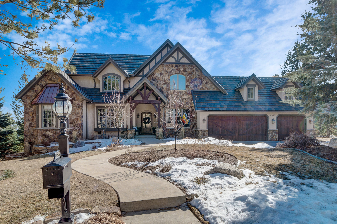
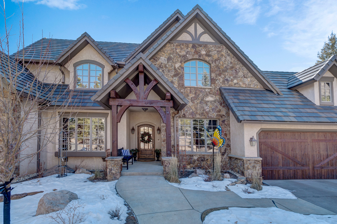
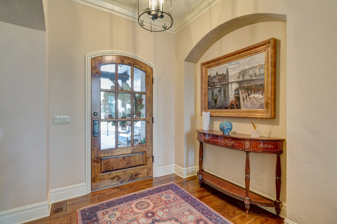
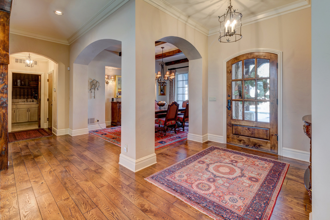
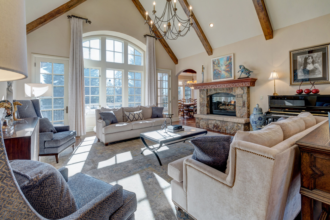
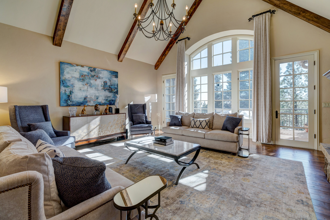
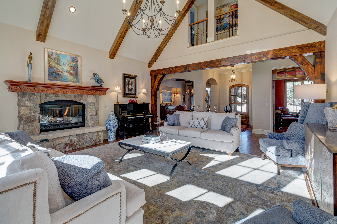
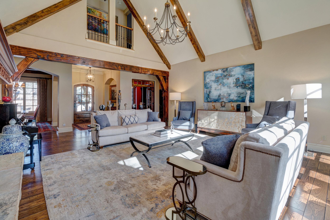
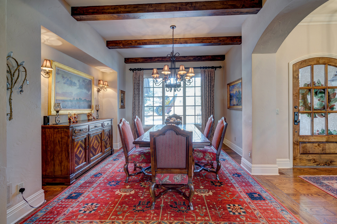
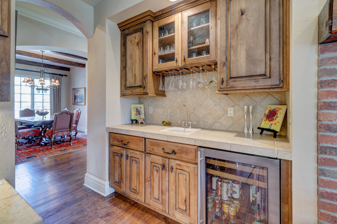
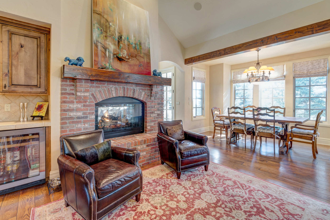
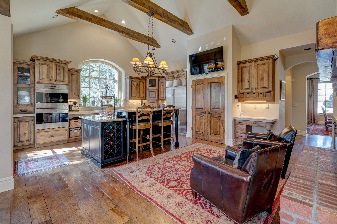

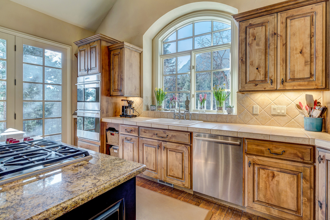
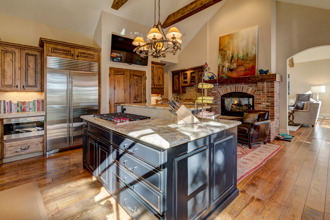
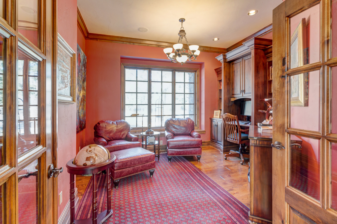
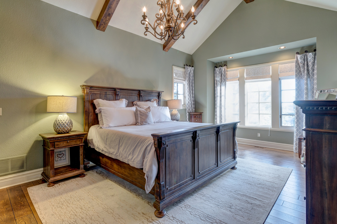
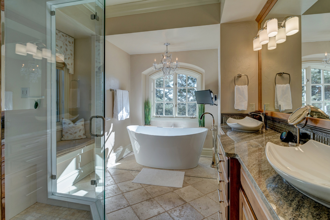
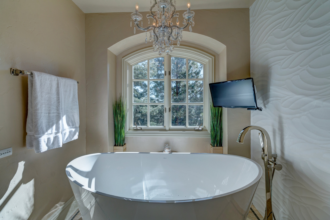

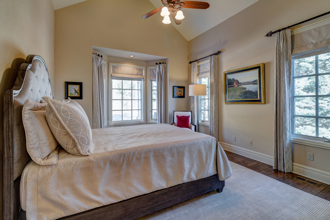
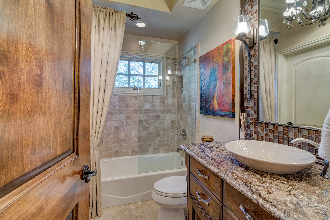
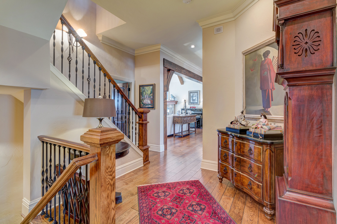
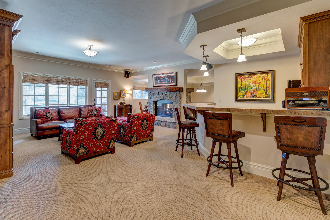
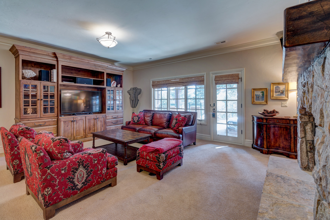
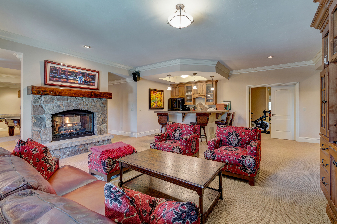
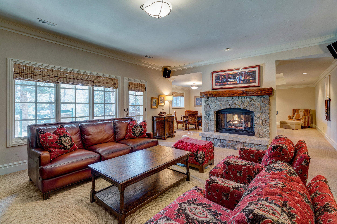
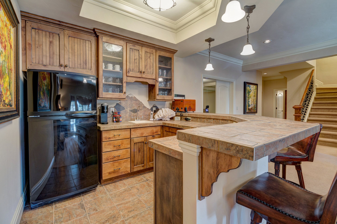
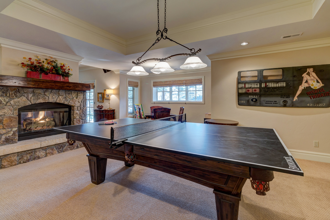
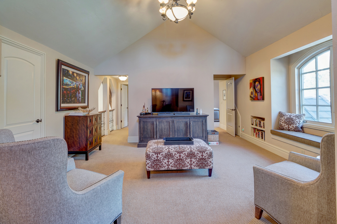
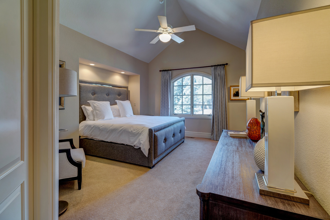
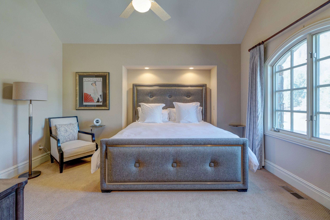
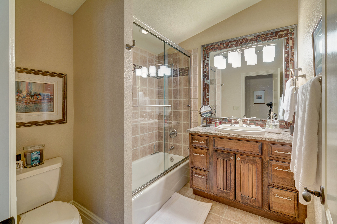
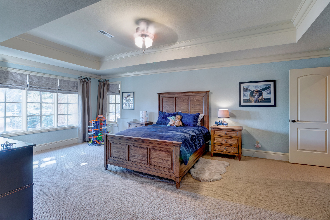
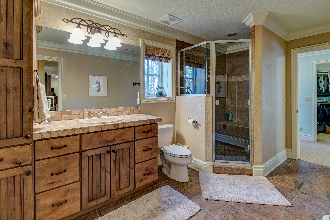
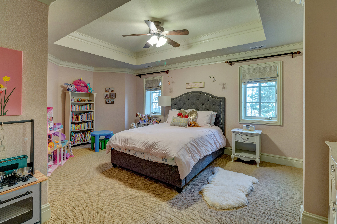
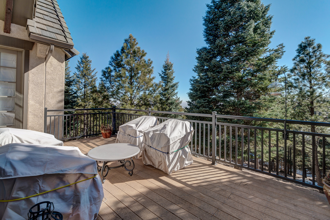
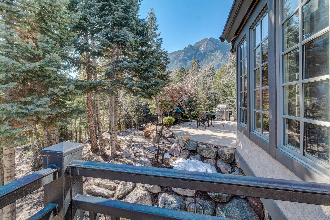
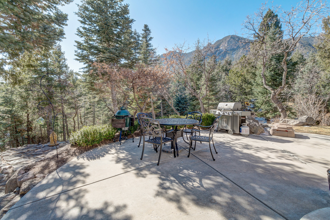
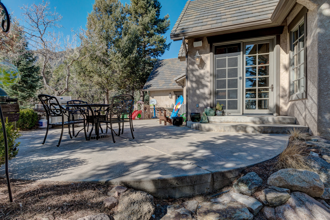
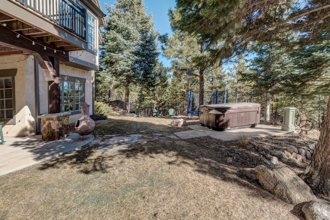
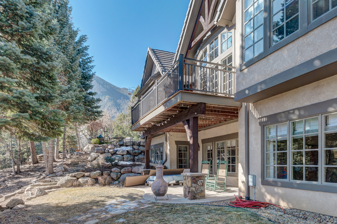
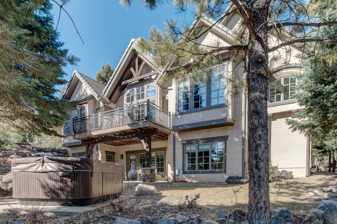
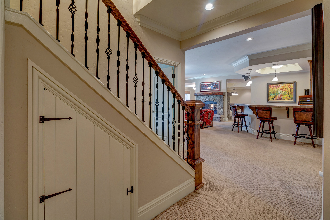
Virtual Walkthrough TOur
4935 Broadlake View, Colorado SPrings, Colorado 80906
Nestled on .85 acres, this charming mountain home w/stunning curb appeal exudes warmth. Offering spacious main level living, the home enjoys a handsome office, a guest bedroom & the master suite all on the main. Special main level features include beamed and/or peaked ceilings, solid alder doors & wide plank hardwood floors except for the bathrooms that have tile or stone. The focal point of the home is the stunning great room w/its peaked beamed ceiling, floor-to-ceiling natural stone fireplace w/gas logs and wall of glass w/two walkouts to the private back composite deck. Two arched entrances lead to the spacious dining room w/beamed ceiling. The gourmet kitchen opens to a hearth area w/gas brick fireplace & a casual dining area. The kitchen features custom alder cabinets, a beverage center w/wine fridge, a black center island w/slab granite counter & newer top-of- the-line stainless appliances to include a Wolf gas cooktop & Wolf double ovens. Off the kitchen, there is a spacious patio. The main level master has a beamed peaked ceiling, his & her walk-in closets & deck access for that morning cup of coffee. The remodeled master bath has heated travertine floors, dual vanity w/slab granite counter, slipper tub & shower. The mail level guest suite has a peaked ceiling & direct access to a full bath. The walkout lower level boasts a big family room w/stone fireplace, built-in alder entertainment center, an upscale wet bar & opens to a concrete patio with a hot tub only only steps away. The family room adjoins a large game room which could be used for a theater or exercise center. Also on this level, there is an oversized tiled bathroom & two large bedrooms w/coved ceilings & crown molding. The upper level hosts a fabulous guest retreat w/sitting room, bedroom w/walk-in closet & tiled full bath. Extras include bay windows, window seats, custom mantles, a Juliet balcony, tasteful chandeliers & light fixtures, crown molding and 6" baseboards.
Offered at $1,700,000
