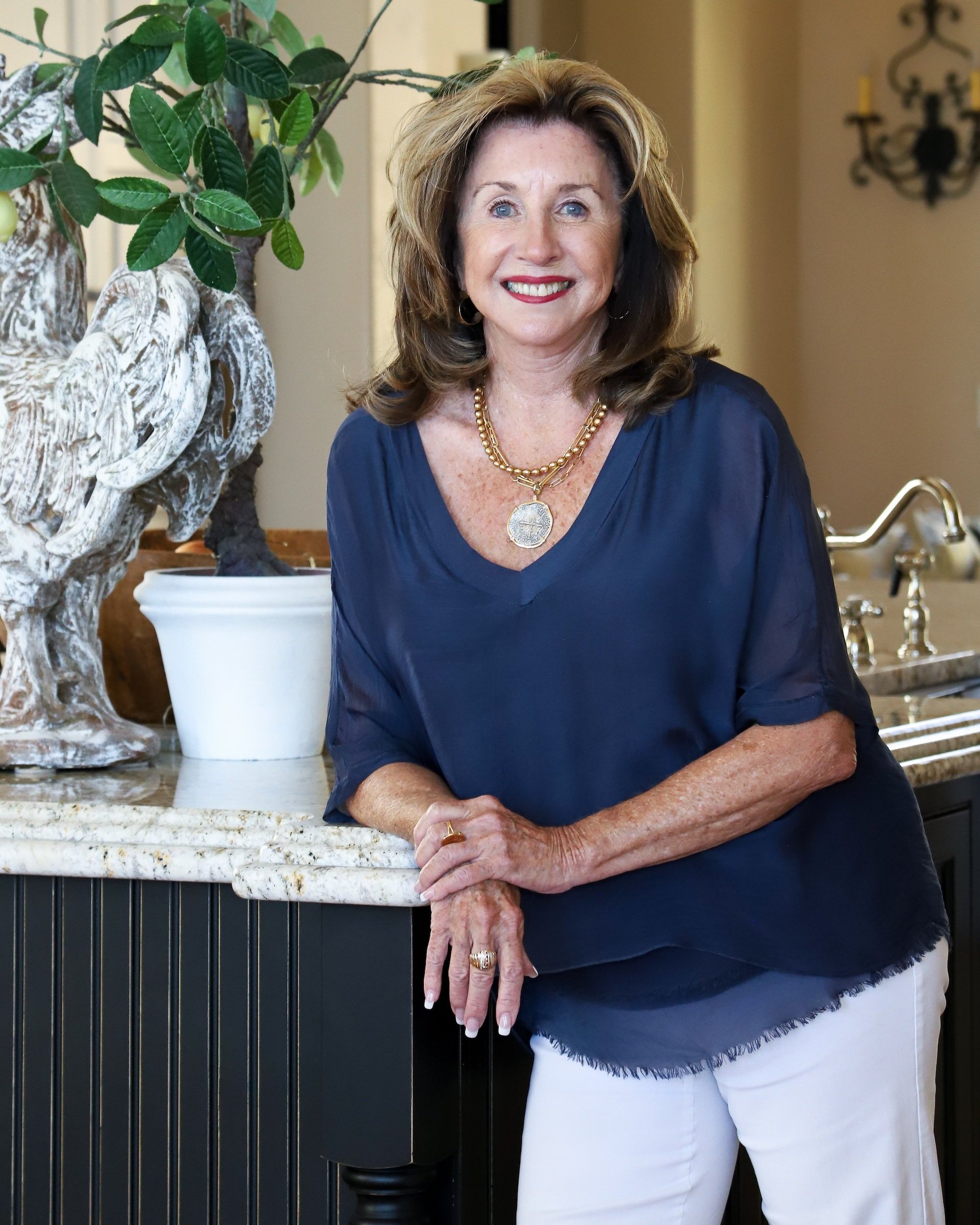Custom built w/majestic mountain & city views
Photos


















































4780 Broadlake View, Colorado Springs, Colorado 80906
4 Bedrooms, 8 Bathrooms, Office (or 5th Bedroom), 4-Car Attached Garage
Property Info
Total Sqft: 9,313
Finished Sqft: 9,009
Main Level Sqft: 4,972
Upper Sqft: 578
Basement Sqft: 4,341
Special features include wide-plank hardwood floors on the main &upper level; solid alder doors; beamed peaked ceilings; crown moldings; 5 patios w/a total of 3,282 square feet; amazing light fixtures (some antique & vintage);all bedrooms are en-suite; incredible landscaping; private office on upper level has full bath & a private view patio; wine cellar w/bricked beamed ceiling & wrought iron entry doors. The focal point of the home is the stunning great room that features a beamed peaked ceiling, massive stone fireplace & 4 sets of French doors that access the back veranda to a majestic city view. Adjoining the great room, the gourmet kitchen features a big center isle w/seating, slab granite counters, extra-large walk-in pantry & a professional grade gas stove w/two ovens & a gas cooktop w/10 burners! Other kitchen appliances include 2 dishwashers, wine fridge, stand-alone freezer, stand-alone refrigerator, pot-filler & ice maker. The kitchen opens to a cozy hearth area that accesses the front courtyard w/majestic mountain views. The luxurious main level master opens to the back veranda & 12' ceilings w/crown molding, lovely fireplace w/gas logs & a huge walk-in closet w/two designer chandeliers. The sumptuous master bath enjoys slab granite countertops, an oversized shower w/2 shower heads & marble bench, jetted tub & a beverage station w/sink & fridge. The main level laundry room comes complete w/a computer work station, slab marble counters & a refurbished antique chandelier. The walkout lower has 10' ceilings & features a big family room w/fireplace, wet bar and the amazing wine cellar. The lower level has three spacious guest bedroom suites. All of these bedrooms open to a patio & all have private baths & walk-in closets. Custom window treatments throughout! 578 sq. ft. in the upper office is included in the main level square footage.
Offered at $3,500,000
Contact Us
Contact Becky Gloriod at The Betts-Gloriod Team today with questions or to schedule a private viewing!


