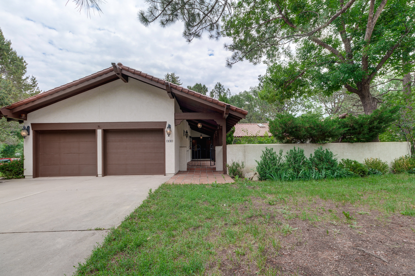
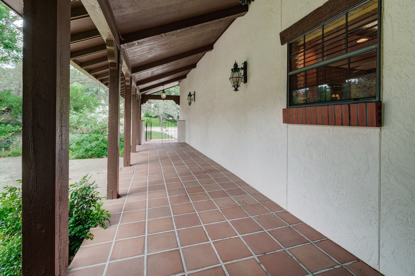
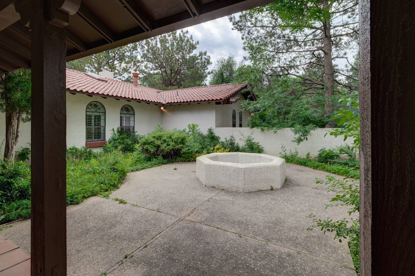
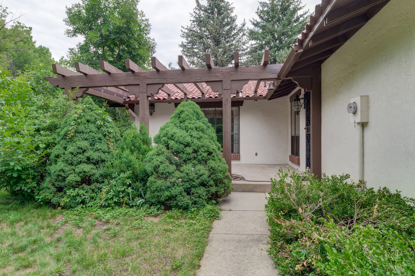
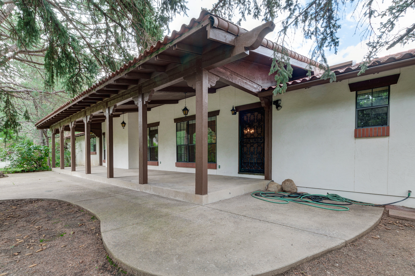
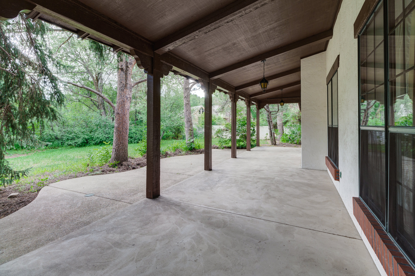
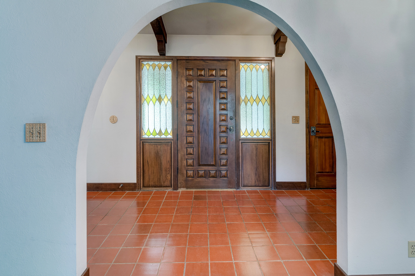
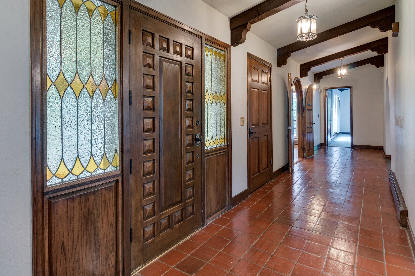
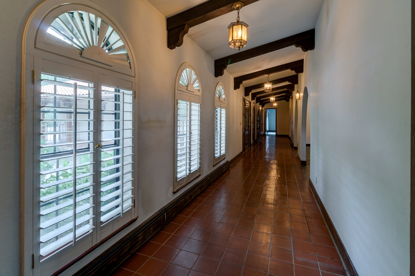
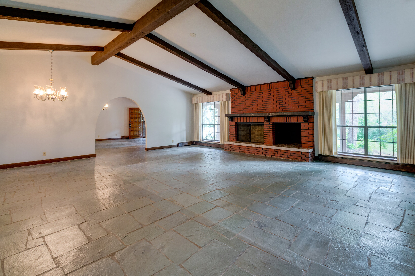
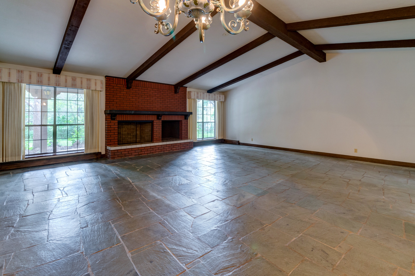
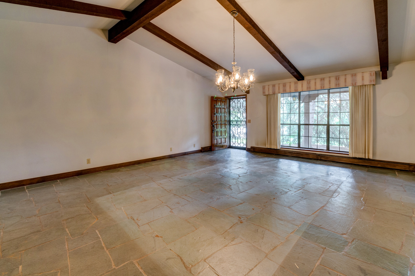
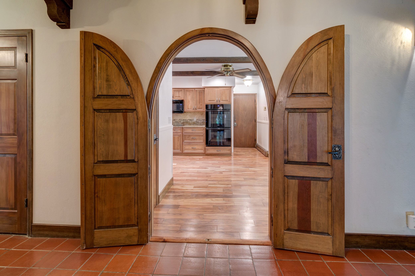
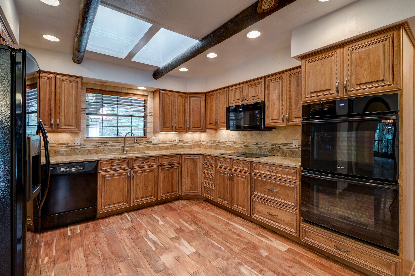
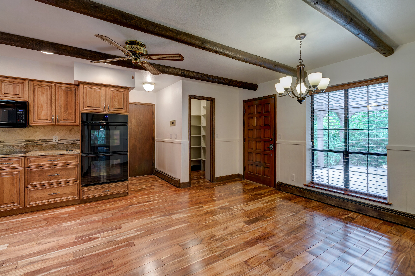
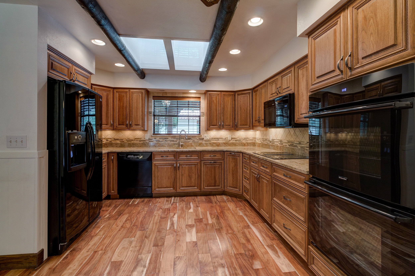
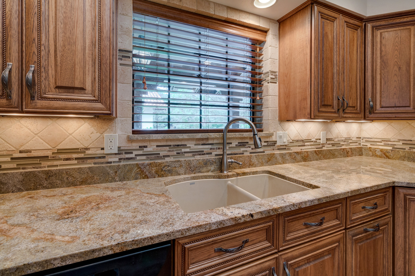
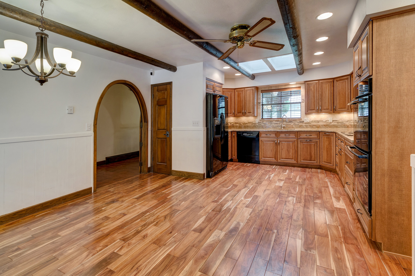
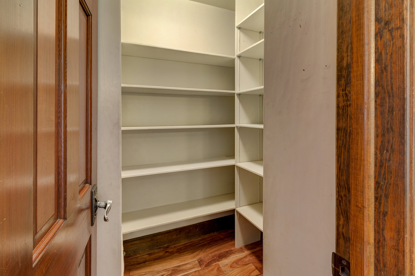
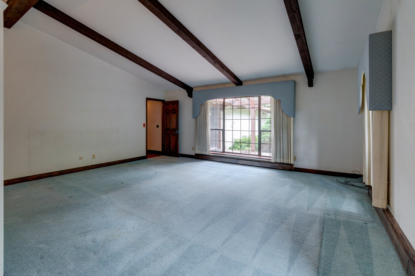
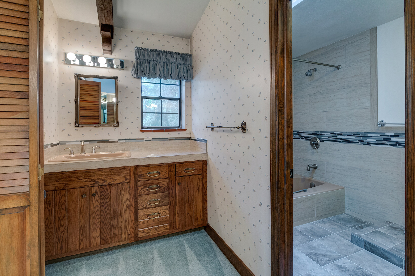
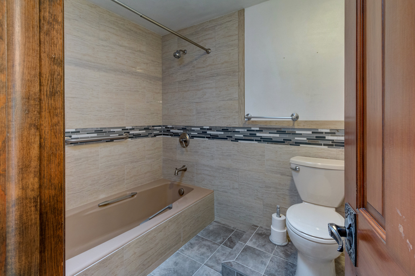
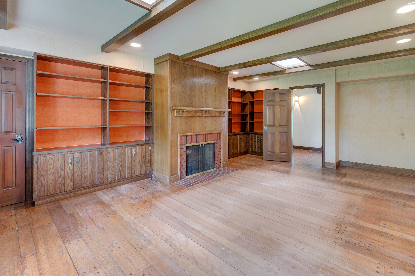
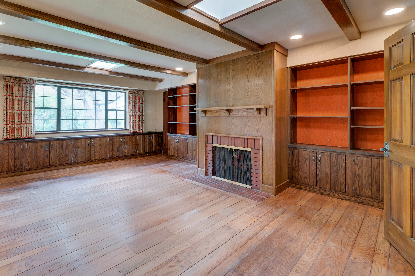
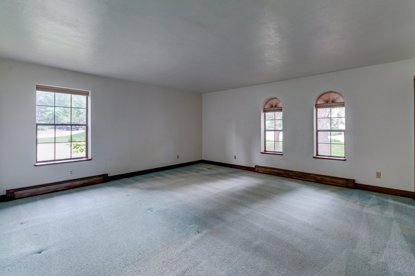
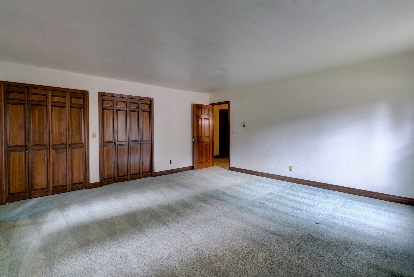
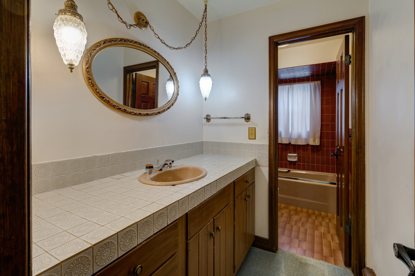
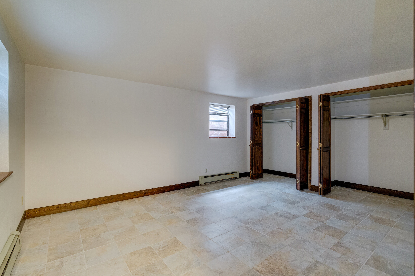
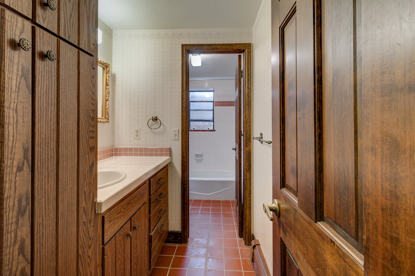
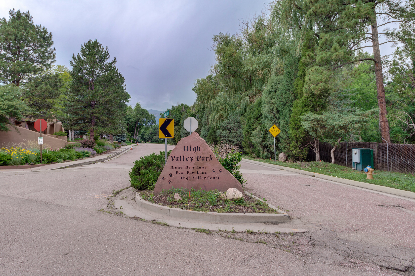
502 N Bear Paw Lane
4,600 Square Feet, 5 Bedrooms, 3 Bathrooms, Office, 2-Car Garage
Fabulous location in sought-after neighborhood. Well designed home w/charming ambiance. The home features an inviting courtyard entry, wonderful imported vintage light fixtures, spacious rooms (see room sizes!), vaulted beamed ceilings, newer roof & gutters (2014) and an amazing main level living w/3,624 square feet. A grand entrance hall will beamed vaulted ceiling & tiled floors sets the stage for more good things to come. The updated kitchen offers a casual dining area, newer appliances, walnut floors, walk-in pantry & slab granite counters. The kitchen also opens to the cozy side patio. The living room and dining room both have slate floors and beamed peaked ceiling. These two rooms could easily be converted into one big stunning great room. The living room has a wood burning fireplace; the dining room accesses the back covered patio. Spacious main level master w/adjoining full bath & walk-in closet. Main level office with beamed ceiling, wood floors, built-ins and fireplace. Also on the main level, there are two more large bedrooms that share a full bath. In the basement, you'll find two more bedrooms & a full bath room. This home is extremely livable with just a few updates. Or, tap into the home's potential to create the home of your dreams.
Offered at $750,000

