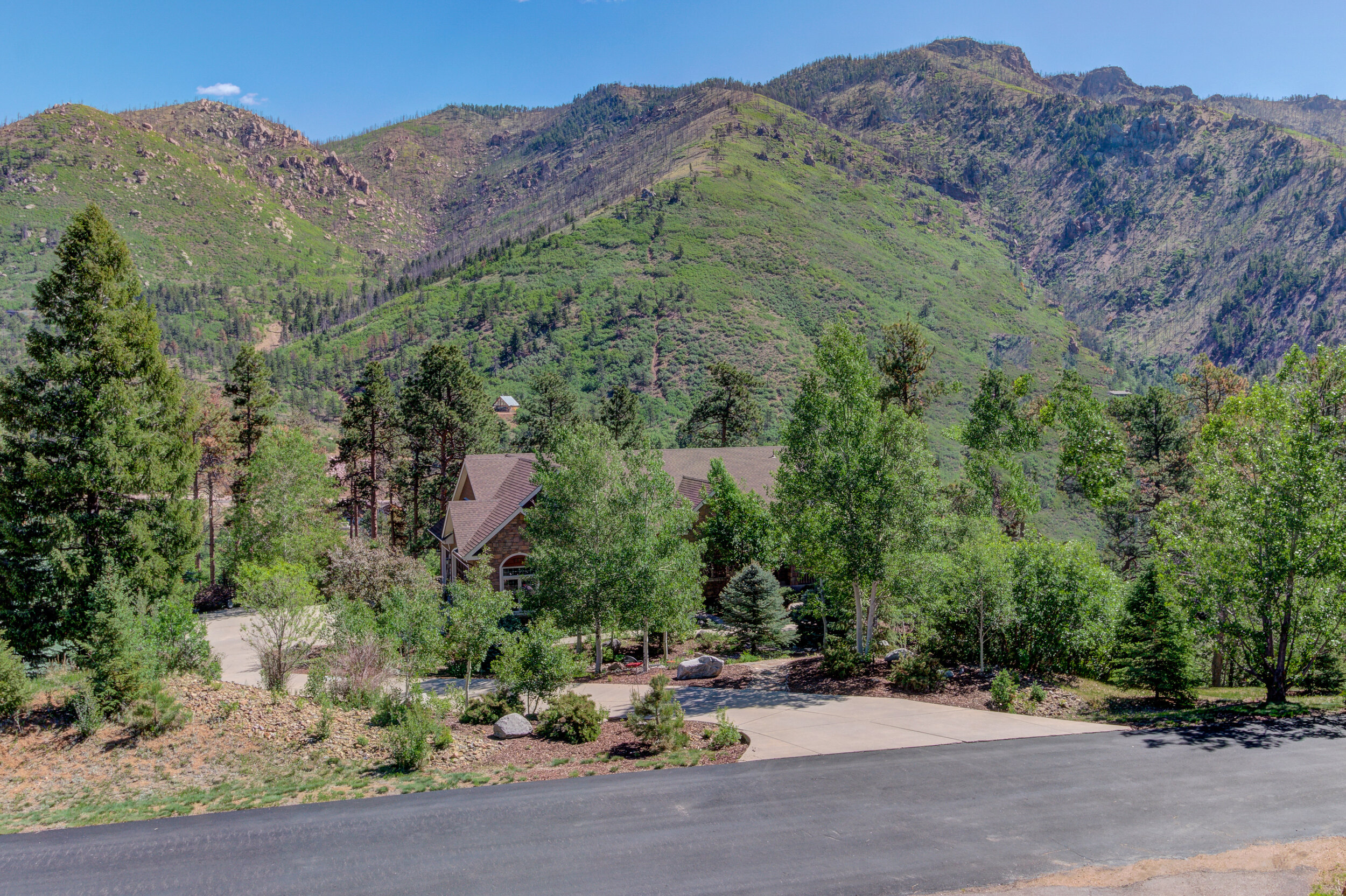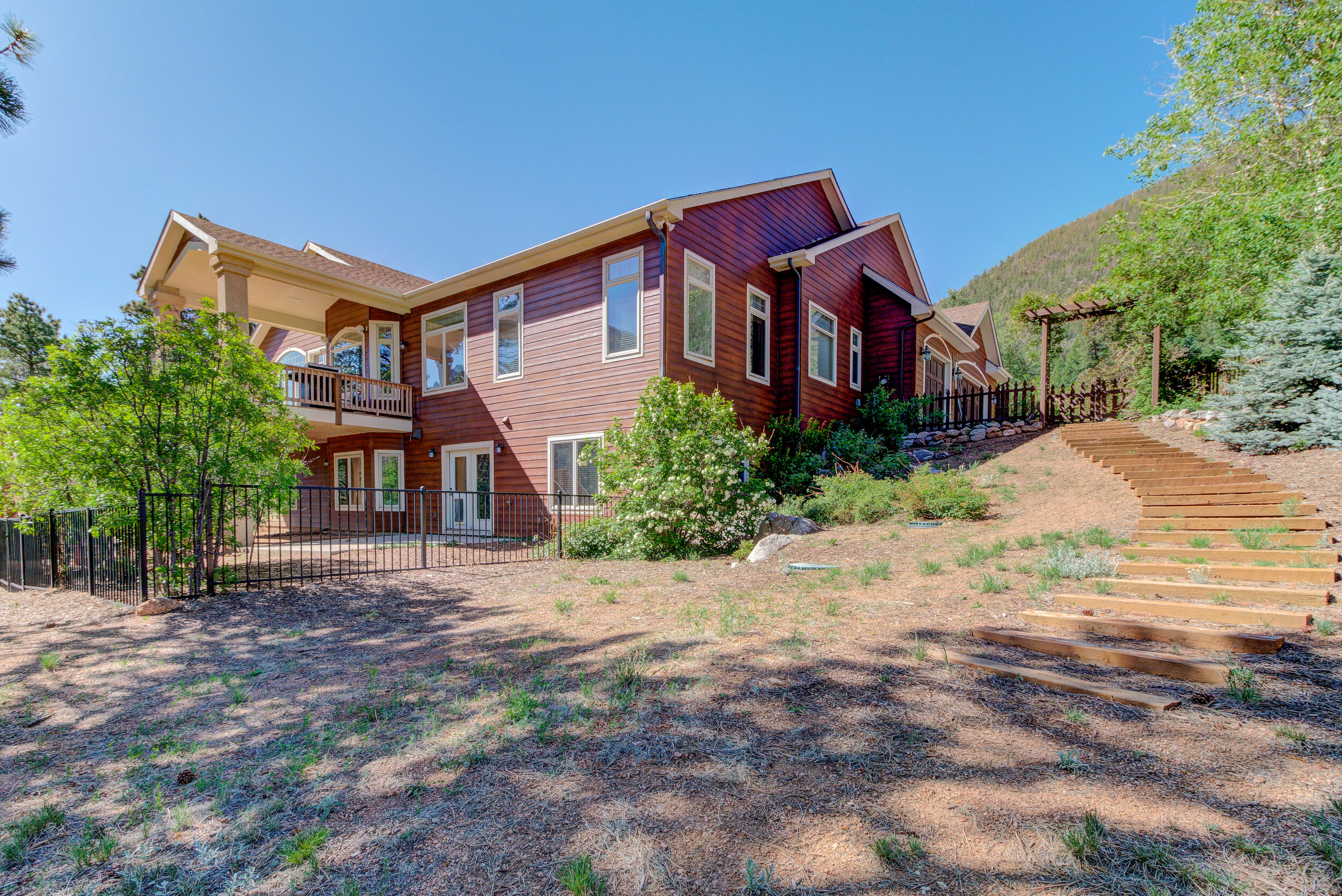





























8470 Aspenglow Lane
Custom Mountain Retreat on 2.5 Acres
Price improved! Now offered at $775,000
Located in a gated community known as Pikes Peak Mountain Estates in Cascade, Colorado; this custom home is just minutes from Colorado Springs. Boasting an open floor plan with main level living, the home is nestled on a treed lot with lovely drought-resistant landscaping and unobstructed mountain views. All this, plus you’ll enjoy wonderful outdoor living areas that include a covered front porch and a spacious back deck that’s partially covered.
At a Glance:
4930 Square Feet, 4 Bedrooms, 4 Baths, 3-Car Garage
Cement Siding exterior with stone accents, Charming shutter accents on some windows, Composite shingle roof, Vinyl windows
2.5 Acres with Mountain Views; Fenced area for your dogs
Partially covered back deck with speakers & composite flooring
10’ ceilings (or higher) on main level; 9’ ceilings in walkout lower level
Ceiling speakers in the front parlor, dining room and great room; Intercom system throughout
Central vacuum
Hardwood floors on the main level in the hallways, great room, kitchen, breakfast nook and powder room.
2 Hot water heaters, 2 Furnaces with humidifiers; Plumbed for central air on main level
Storage shed that can accommodate a 4-wheeler
4.5’ x 6’ Vault with steel door; Workshop that could be converted into a 5th bedroom
The HOA maintains provides snow and trash removal
Main Level:
As you enter the home there is a spacious hallway. To the left, there is a dining room with coved ceiling and adjoining butler’s pantry. To the right, there is a parlor with gas fireplace flanked by built-ins.
The focal point of the home is the stunning great room that boasts a vaulted ceiling with ceiling fan, a floor-to-ceiling stone fireplace with gas logs and lovely wood cabinetry with room for your TV and audio equipment. This room also offers hardwood floors, a wall of windows with unobstructed views and direct access to the view deck.
The upscale kitchen has a vaulted ceiling, maple cabinetry with a cream colored center aisle, tiled countertops and a cozy nook with a bay of windows. The kitchen appliances include a dishwasher, refrigerator, microwave, convection oven and a halogen cooktop.
Laundry room with maple cabinetry, sink and garage access.
Master suite area consists of an office with French doors that open to the master bedroom. The adjoining 5-piece master bath has raised dual vanities with tiled countertops, tiled floors, jetted tub, water closet and large tiled shower. A walk-in closet completes the master suite.
Walkout Basement with 9’ ceilings:
This level features a comfortable sitting area with ceiling fan. The sitting area accesses the back patio and a fenced area for your dog.
There are three spacious bedrooms on the lower level. One of these bedrooms is a suite with direct access to a bathroom. The other two share a large bathroom with two sinks. All three bedrooms have ceiling fans and walk-in closets.
Huge utility/storage room with a “secure room” that is vaulted. There are also four storage closets off the landing at the bottom of the stairs.
Big workshop that could be converted into a bedroom. Off the workshop, there is a “train room” that would make a great walk-in closet.
