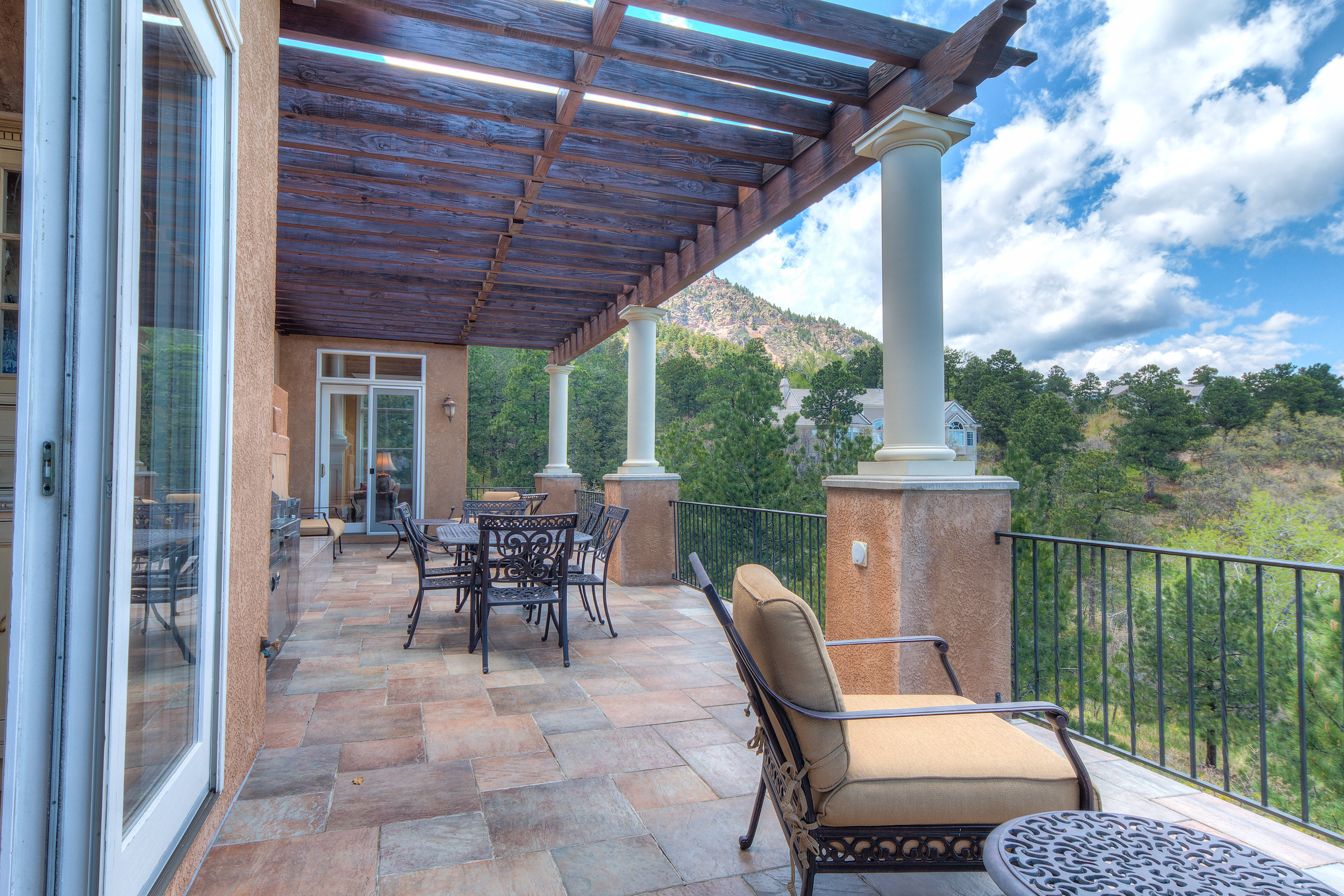4355 STone Manor Heights
Located in the prestigious gated neighborhood known as The Broadmoor Resort Community, this custom home offers spacious main level living with an elegant yet comfortable ambiance. Nestled at the end of a meandering driveway on a 2.49 acre estate lot, the home enjoys a premier setting with privacy and breathtaking panoramic views the mountains, city, the Broadmoor Hotel, Garden of the Gods and the Will Rogers Shrine.
Available for $1,950,000
At a Glance:
· 6,415 Square Feet, 4 Bedrooms, 5 Bathrooms, Main level office
· Oversized 3-car garage with epoxy floor, door to the outside and two built-in storage closets.
· 5 fireplaces (one outside) with gas logs
· Hardwood floors on the entire main level except for the master bath which has marble floors and the laundry which has a tiled floor.
· Premier outdoor living spaces to include an expansive veranda off the main level with concrete floor and balustrades. This patio is accessed from the kitchen, living room, office and master bedroom and offers a built-in gas grill, gas burner for pots, gas fireplace and steps down to the yard. On the lower level, there is a concrete patio under the main level patio.
· Built-in speakers throughout; Security system
· Two furnaces, Two hot water heaters
· Stucco exterior, Concrete tiled roof
· A black asphalt road leads to the house where a big apron with concrete pavers and ample parking awaits. The HOA maintains the asphalt access road to the house to include snow removal.
Main Level:
· Massive wrought iron French doors set the stage for more good things to come. Upon entering, there is an impressive entrance hall with chandelier, two coat closets, hardwood floors and floor-to-ceiling windows with plantation shutters. The entrance hall expands from left to right and opens to the stunning living and dining rooms where walls of glass frame the spectacular views beyond. As you enter the living room, lovely columns signal that you are indeed entering a very special room.
· The elegant living room features a soaring 16’ faux painted ceiling with thick crown molding and a lovely gas log fireplace that has a wood mantel painted white. Flanking the fireplace, impressive white columns extend to the ceiling. This inviting room also has hardwood floors and a sliding glass door to the veranda.
· Opening to the living room, the spacious formal dining room has hardwood floors, crystal chandelier and crown molding.
· The fabulous upscale kitchen opens to a spacious casual dining area with a charming “deer” chandelier and a walkout to the amazing veranda. The timeless knotty pine cabinets are inset with a granite tiled countertop. The kitchen appliances include a microwave, double ovens, trash compactor, refrigerator, 2 dishwashers and a 6-burner gas range.
· Off the kitchen there is a laundry room with sink, tiled floors, marble tiled counters and white cabinetry.
· To the left of the entrance, there is a powder room with hardwood floors and pedestal sink.
· Next to the master, two sets of lovely French doors lead to the main level office which has faux plastered walls done in subtle sage green. This room has built-in bookcases, a lovely gas fireplace, crown molding and a door to the back patio.
· Quite the adult retreat, the master bedroom boasts a bay of view windows, a private patio, plantation shutters and a handsome fireplace with gas logs. The master bedroom walls are finished in a soft red plaster accented by gold crown molding. The master bath has raised dual vanities with hand-painted sinks, travertine floors, slab travertine countertops, jetted tub and a huge walk-in travertine shower with three shower heads. “His & Her” walk-in closets complete the master suite.
Upper Levels:
· There are two upper levels.
· One upper level is an office. This room has hardwood floors, a peaked ceiling with crown molding, wood blinds, faux striped walls and a big round view window.
· The other upper level is a fantastic guest suite which consists of a big bedroom, two closets and a full bathroom with marble floors and a marble shower.
Basement Level:
· A wood staircase with travertine risers leads to the walkout lower level with 9’ ceilings.
· The focal point of the lower level is family room which has two big sliding glass doors that access the expansive lower patio. This room features a fireplace with gas logs, hardwood floors and a wet bar. The wet bar area has marble floors, marble countertop, and under-counter refrigerator.
· There are two guest rooms on this level. One bedroom has a private bath, walk-in closet and a sliding glass door to the side patio. The other guest bedroom has a walk-in closet, wall of windows, crown molding and direct access to a big marble bathroom. This bathroom also has another door to the hallway so it also services the family room, sitting room and theater.
· In addition to the family room, there is a cozy sitting/ TV area. This room features a French door entry and a sliding glass door to the lower level patio.
· Completing the lower level, there is a fabulous theater with black-out shades, projector, flat screen and comfy chairs.






























