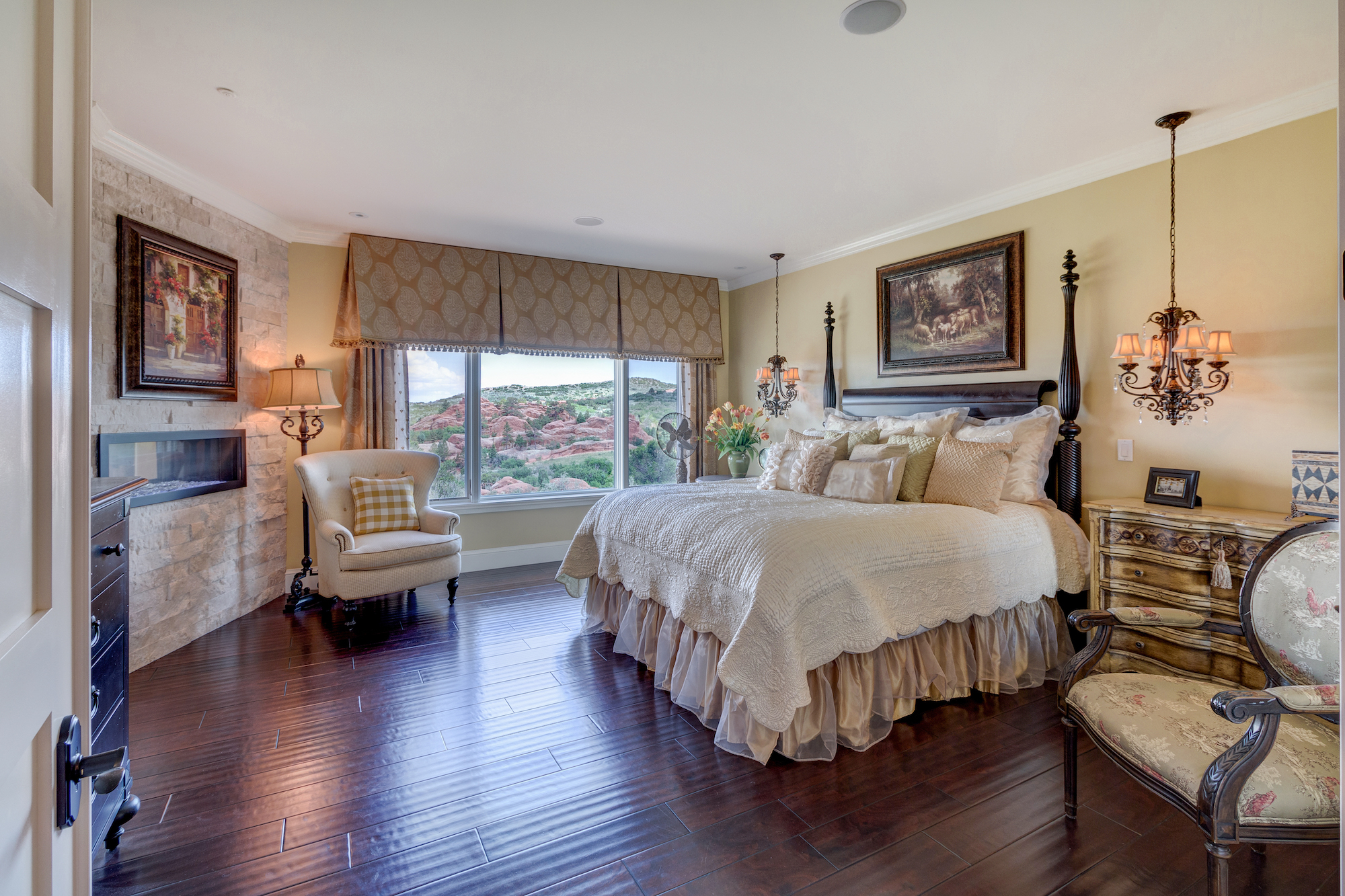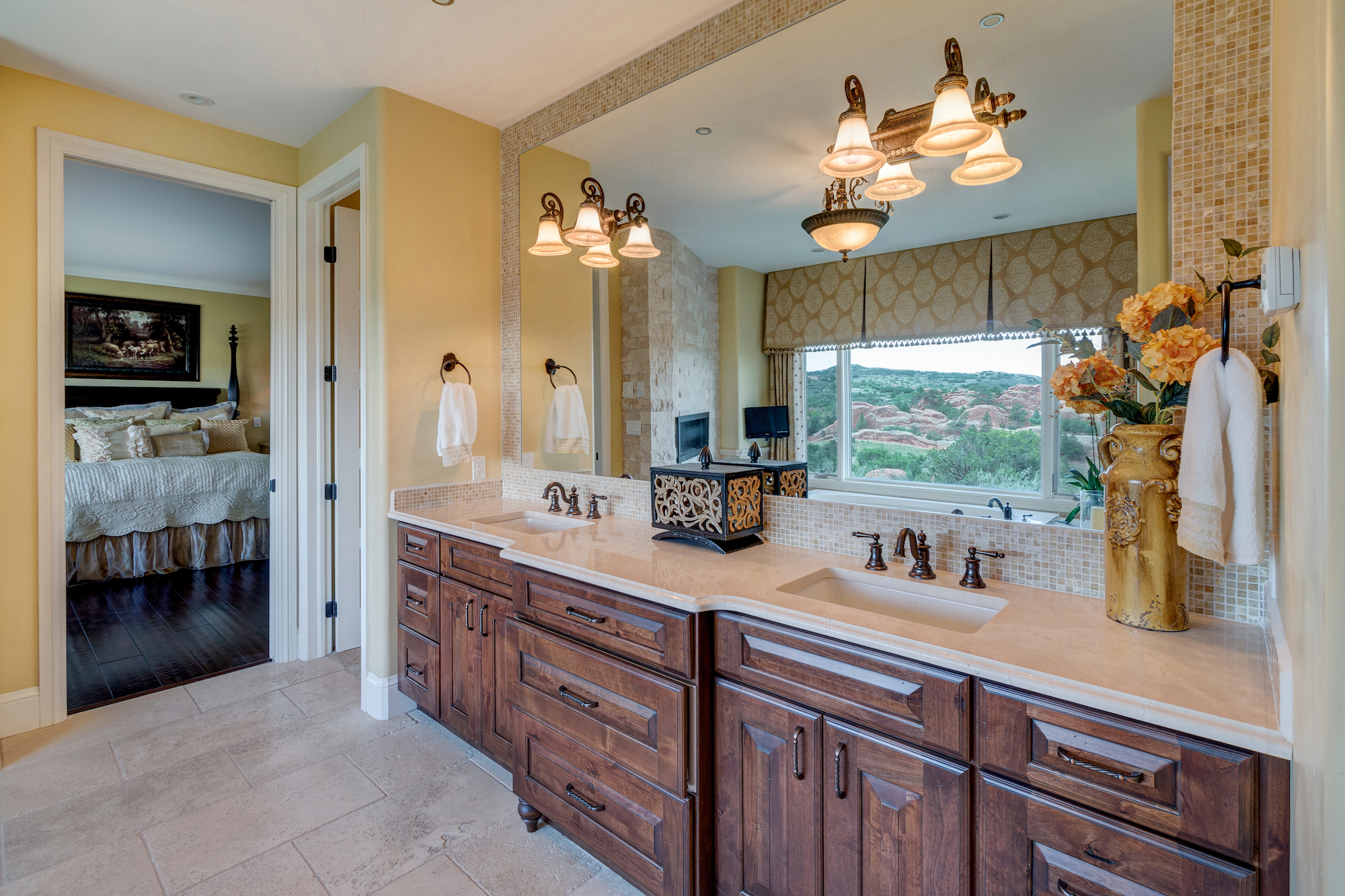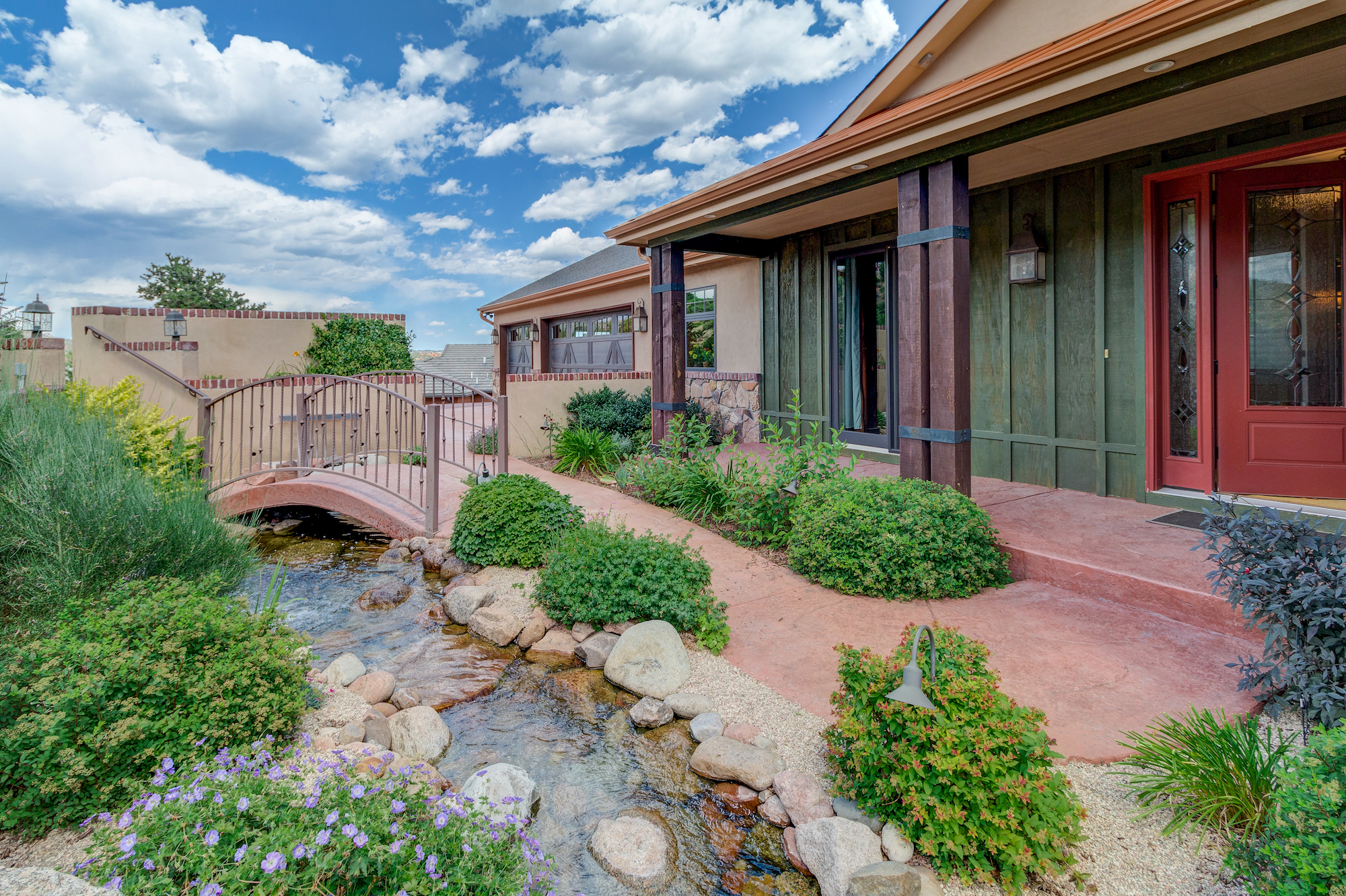Aerial Overview







































261 Crystal Valley Road
This spectacular custom home rests on a premier ridge lot bordering Red Rock Canyon Open Space, a 787 acre park with trails and breathtaking rock formations. Located in Red Rock Canyon Estates, this Award Winning 2010 Parade Home captures the essence of a Tuscan country home. As you tour the home, it is apparent that the home offers meticulous attention to detail and that no expense was spared during the building process.
Offered at $1,489,000
At a Glance:
• 5,572 Square feet, 3 Bedrooms, 5 Bathrooms, Theater room/Sports Bar, Office
• Elevator
• Surround Sound throughout
• 3 Gas Fireplaces in the house; 2 Outdoor Gas Fireplaces, A “Burning Tree” fire pit and a Fire Bowl fire pit
• Wide-plank hardwood floors throughout the main level except for the laundry and the master bath which have travertine floors.
• Geothermal in-floor heating throughout the home and garage plus solar assist
• Central air; Two 50-gallon hot water heaters
• Pella window and doors
• High end chandeliers and light fixtures throughout
• Custom decorator window treatments
• Courtyard entrance with charming arched bridge that spans an amazing stream with water fall feature. The stream energetically flows in front of the home
• Stucco and Stone Exterior with brick accents
• Oversized 3-Car garage with built-in storage area, rubber mat flooring and built-in recycle trash bins for glass, paper and plastic. The garage, which also has a door to the back yard, can easily accommodate four cars.
• Antique brick parking area by the garage
• Composite roof with metal accent sections
• Lush .61 acre lot bordering Red Rock Canyon Open Space
Outdoor Living Spaces:
• Charming covered front porch with metal roof that overlooks the gushing stream and water fall feature
• Front patio (accessed from the dining room) that overlooks the stream. This patio has built-in flagstone seating & gas fireplace.
• There is an amazing wrap-around deck on upper level that is accessed from both the great room and kitchen. This deck features a peaked ceiling with two heat lamps and a stone accent wall with gas fireplace. On this deck, there is gas grill with gas line. Two sections of the patio have a built-in tiled “drink shelf”…great for entertaining.
• Off the master bath there is a terraced antique brick patio area with a brand new hot tub
• The expansive lower level patio has a built-in stone bench, driftwood fire pit, fire pit bowl, water park feature and potting table with overhead heater.
Main Level
• An entrance hall with wood floors and stacked stone accent wall opens to the breathtaking great room that consists of the dining room, living room and kitchen. These rooms, all of which have lovely wide-plank hardwood floors, are visually designated by different ceiling treatments.
• The focal point of the home is the great room that features an expansive Nana glass wall that stacks to create 12’ opening to the back deck and the view beyond. The peaked ceiling in the living room has rustic beams and a wrought-iron chandelier. On one side of the room, a stone accent wall boasts a massive European-styled limestone fireplace with gas logs. One either side of the fireplace there are built-in display shelves with cabinets below.
• Perfect for upscale dinner parties or family gatherings, the dining room has a peaked ceiling with a beamed center from which hang two wrought-iron chandeliers. The dining room has a big glass slider that opens to the front patio that overlooks the stream.
• The great room opens to the gourmet kitchen that has a delightful mix of alder and cream cabinetry with a plethora of pullouts, a walk-in pantry, two sinks, raised counter seating and a center aisle with granite wood countertop and counter seating. The countertops are slab granite with a double bullnose edge except for the raised counter which has slab travertine. The upscale kitchen appliances are stainless and include double ovens, two dishwashers, two microwaves, warming tray, refrigerator and a gas cooktop with pot filler above. The cooktop has 6 gas burners plus a griddle. Next to the kitchen, a convenient glass door accesses the side deck where there is a gas grill.
• Adjoining the kitchen, there is a cozy breakfast nook that features a built-in bench and a bay of windows that frame the fabulous setting.
• Two the left of the entry there is a handsome office that has wide-plank wood floors and built-in bookcases that actually hide a “secret closet.” Strategically positioned, the office has a big glass slider that lets you enjoy the stream and the waterfall feature. Lastly the office has a pocket door that accesses the powder room.
• The powder room offers wide plank wood floors and a tiled, free-floating vanity with onyx vessel sink. The powder room is accessible from both the hallway and the office.
• Also to the left of the entrance, a hallway with stacked stone accent wall leads the elevator, the sumptuous master suite and the charming laundry room.
• The spacious bedroom boasts wide-plank hardwood floors, crown molding, a big view window and a charming sconce on each side of the bed. The master bedroom also enjoys a long, rectangular gas fireplace with mood lightening. (The fireplace also opens to the master bath.) The sumptuous master bathroom offers everything from a warming drawer for your towels to a steam shower with special one-way view windows! The focal point of the master bath is the 7’ jetted tub that overlooks the Red Rock Canyon open space. (This big view window has a remote controlled blind.) The master bath also features an alder dual vanity with slab travertine countertop and a steam shower with 3 showerheads. The bathroom also has a door that opens to the terraced brick patio complete with hot tub. Off the bathroom, there is a large walk-in closet with built-ins.
• Truly special, the laundry room has charming sage green cabinetry with a persimmon-colored countertop that matches the color of the wainscoting. The laundry room floor is travertine with a herringbone brick walkway to the garage. A chalk board and two chandeliers complete the room!
Walkout Lower Level
• A lovely wood staircase leads to the walkout lower level.
• The focal point of this level is the inviting family room that boasts a deluxe wet bar, a game table area, pool table area and a seating area. The seating area features a stunning glass wall with stacked stone accents. This wall houses a gas fireplace. The wet bar area has wood floors and a “tasting area with wine barrel wall. The wet bar has a wine fridge, icemaker and alder cabinets with a thick slab marble countertop with a rough-cut edge. Next to the wet bar there is a wine closet with wrought-iron door. The family room accesses the expansive lower level patio.
• Leaving nothing to be desired, the “sports bar” is the ultimate in at-home entertaining. This room has a coved ceiling with back lighting, maple floors, two raised counters for seating and 5 built-in TVs! Want more? Well, there is a handy microwave, refrigerator & a kegerator!
• Also on this level there is a “second master” with sliding barn doors that access the adjoining 5-piece bath. This bathroom offers travertine floors, dual vanity, water closet, a slipper tub and a travertine steam shower. Off the bathroom there is a walk-in closet with access to a 3’ x 6’ fire-resistant storage room.
• Travertine powder room with toilet and urinal.
• Adorable guest room with wainscoted wood ceiling & adjoining bathroom with wood floor, subway tile wainscoting, tiled shower & walk-in closet.
• Faux painted play area located under the stairs.

