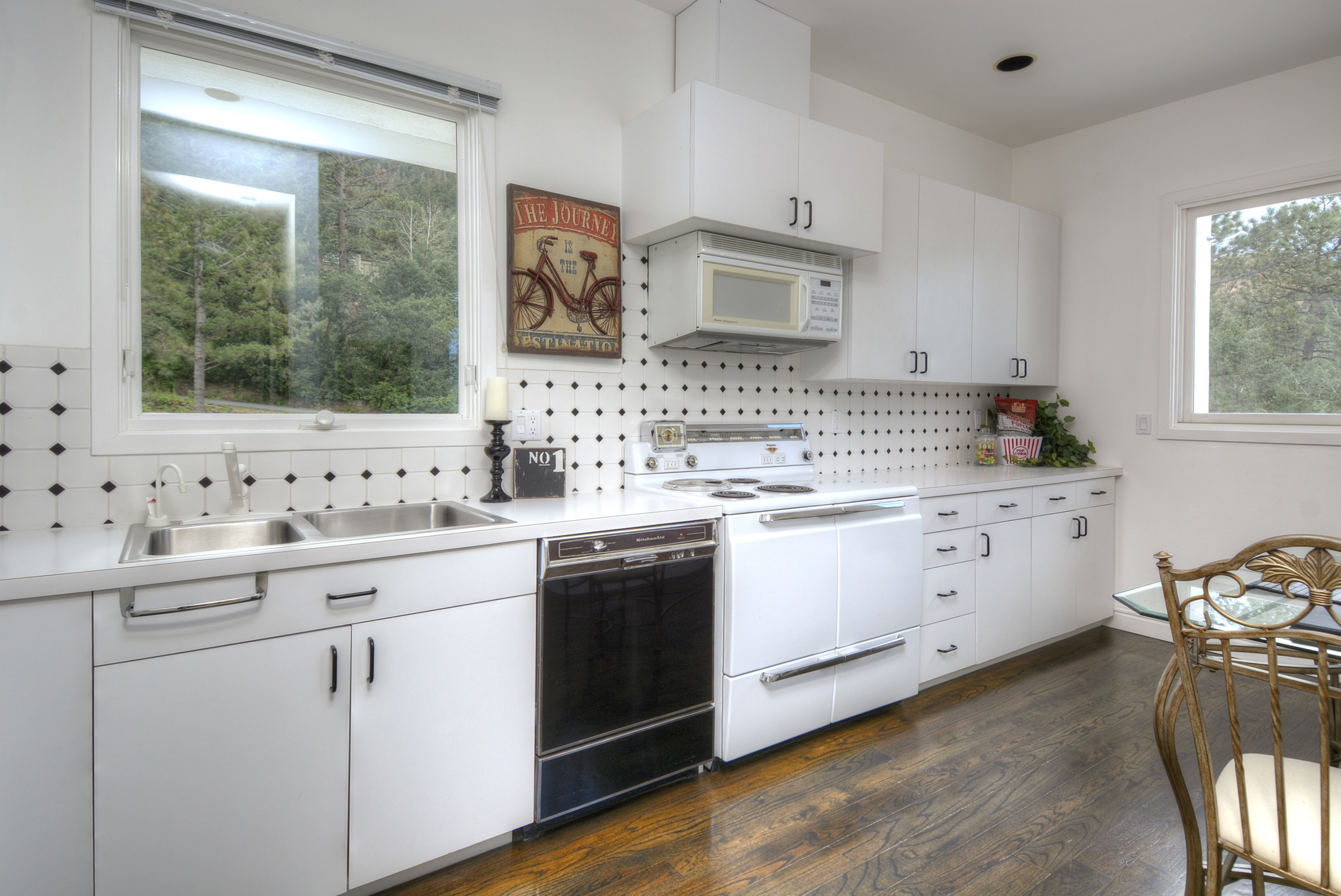19 Sanford Road
Nestled on a private view lot behind the Broadmoor Hotel, this custom contemporary is an architectural delight. Redesigned and remodeled, it features an open floor plan with high ceilings and floor to ceiling windows. Boasting 7,282 square feet, 5 bedrooms, 5 baths, office, elevator and numerous living areas, this home is sure to delight.
At a Glance
- Stucco exterior
- Covered circular front entry with a slate floor.
- Solid wood front door flanked by glass block on both sides.
- 3 view decks
- 2-car garage with heated workshop. (Note: if the workshop wall was taken out the garage would become triple deep and could accommodate 6 cars
- Otis Elevator that accesses all levels
- .52 Acre lot with treed privacy plus views of the city and mountains
- 4 furnaces, 3 air conditioning systems
- Radon mitigation system
- Security system; 6 phone lines
- Central Vacuum
- Septic Pumped September 2014
Main LEVEL
Upon entering, you are greeted by a large foyer that has hardwood floors, gallery track lighting, double coat closet and a large skylight. The foyer opens to stunning great room that consists of the living room and dining room. Both of these rooms have hardwood floors, 11’ ceilings and walls of glass that frame the serene setting with its mountain and city views. The living room boasts a masonry moss rock fireplace with rope accent lighting under the hearth. The living room also offers a ceiling fan, deck access and built-in cabinets with bookshelves above. The dining room opens to a large deck with city and mountain views. This deck is also accessible by the elevator. Located between the living room and the dining room, a large pyramid-shaped skylight adds a dramatic touch and enhances the room’s natural lighting.
Located next to the dining room, the upscale kitchen awaits. The kitchen offers slab granite counters, an oversized island with butcher block countertop, built-in desk and a large rectangular skylight. The kitchen appliances are stainless steel and include a refrigerator, 6-burner gas range, double Viking ovens, trash compactor and KitchenAid dishwasher. In the kitchen you can access the Otis elevator, which goes to all levels.
The private master suite is truly an adult retreat. The master bedroom boasts a gas fireplace, plantation shutters, custom molding and two double closets. The master opens to the 14’ X 10’ deck on the north side of the house, which is also accessed from the living room. The focal point of the master bath is the large jetted tub with “waterfall” faucet. Above the tub there is a large skylight. The master bath also offers dual vanities with Jado fixtures, granite tiled countertops, and granite tiled floors and an oversized shower that is tiled in granite. Off the bath, the dressing room/walk-in closet awaits. Measuring 17’ X 12’, this dressing area has 3 double closets, a triple-door closet and an abundance of built-in dressers.
There is also a powder room for guests located off the hallway that leads to the master bedroom.
Lower Levels
First Lower Level
A large family room with extensive built-ins, walls of glass and a stone fireplace with gas logs is the centerpiece of the lower level. On this level there are two spacious bedrooms that share a full bath with two sinks. The huge laundry room offers storage and ample room for crafts. Overlooking the home office, there is an exercise area with its own fresh-air return system.
Second Lower Level
This level features 10’ ceilings and lovely walnut floors that extend throughout the area. This level features a sun-filled office area, Jack and Jill bath with two sinks and two bedrooms. One of these bedrooms is a suite with direct access to the bathroom and a big walk-in closet.
Upper Level
The amazing upper level could easily be used a master suite. The focal point of the upper level is a spacious recreation room (or bedroom) that has a gas log fireplace, ceiling fan, wall of windows and a walkout to a private view deck that measures 22 X 14. Off the rec room, there is a big game room that would make a premier walk-in closet. Also on this level there is a bathroom with shower and a charming retro kitchenette with wood floors, a vintage Hotpoint electric stove and breakfast nook.



























