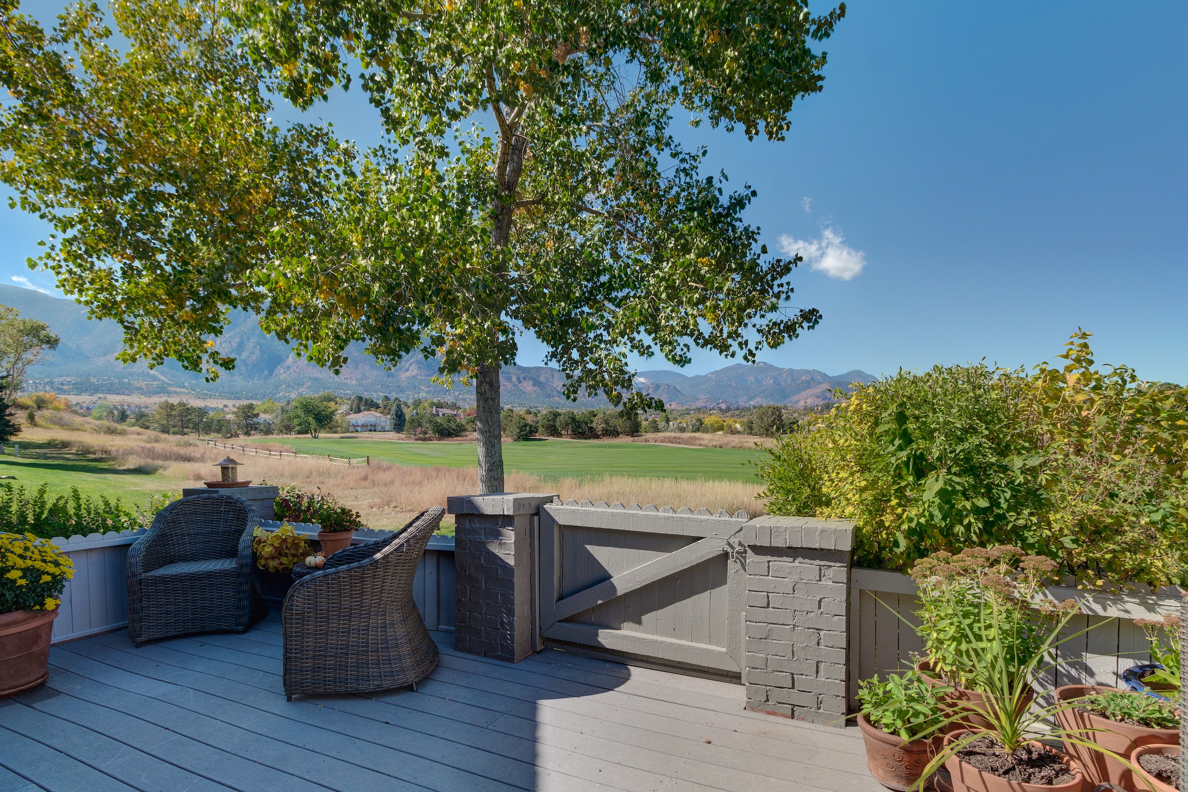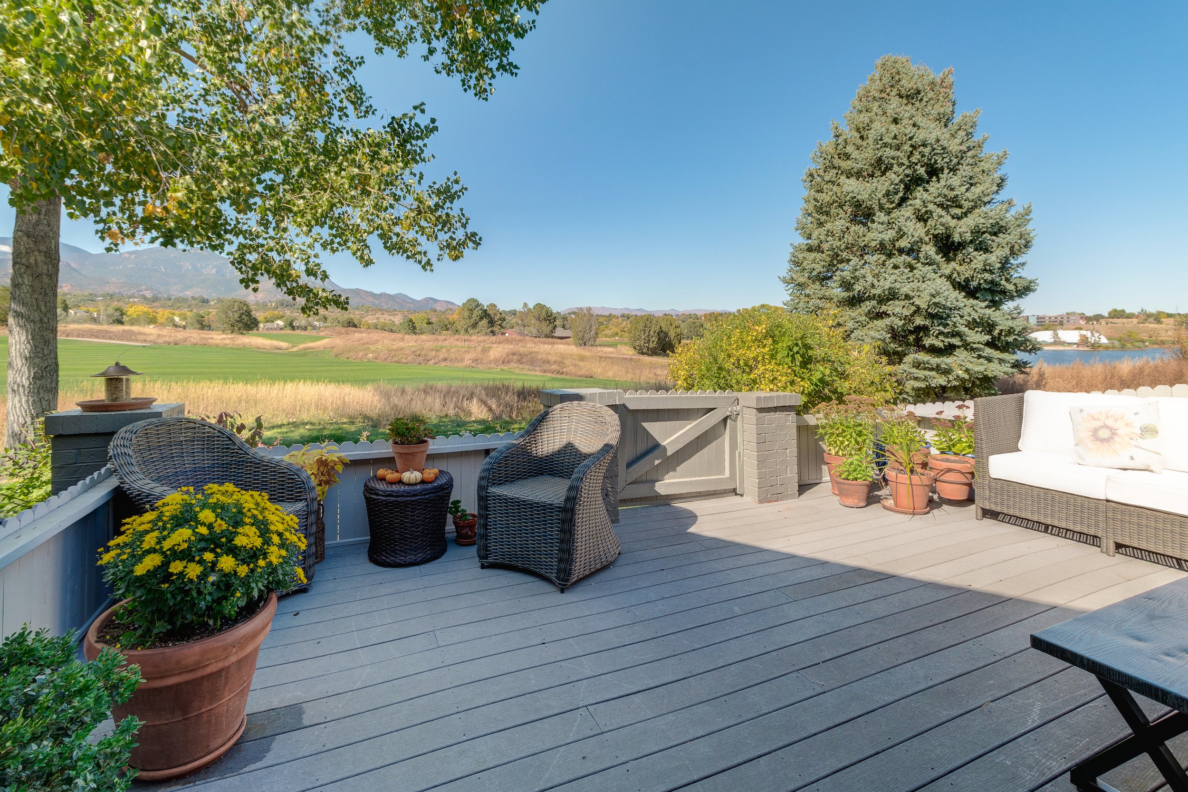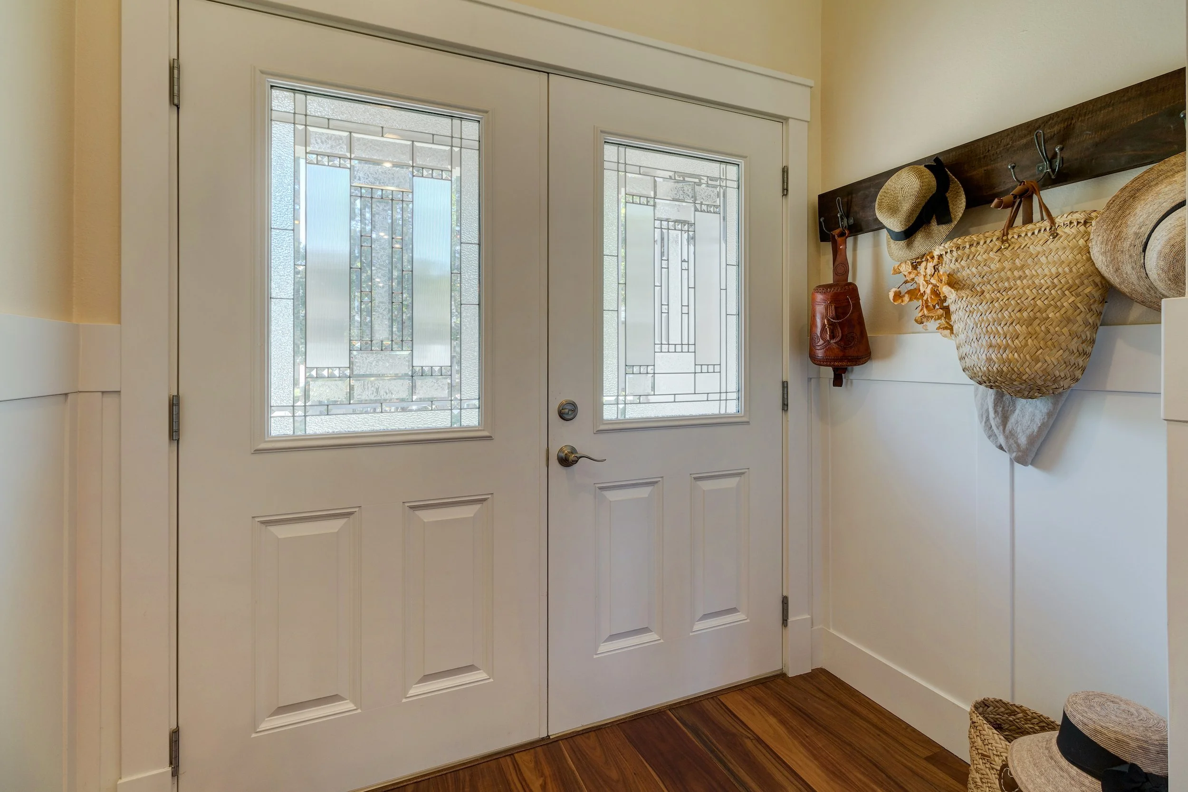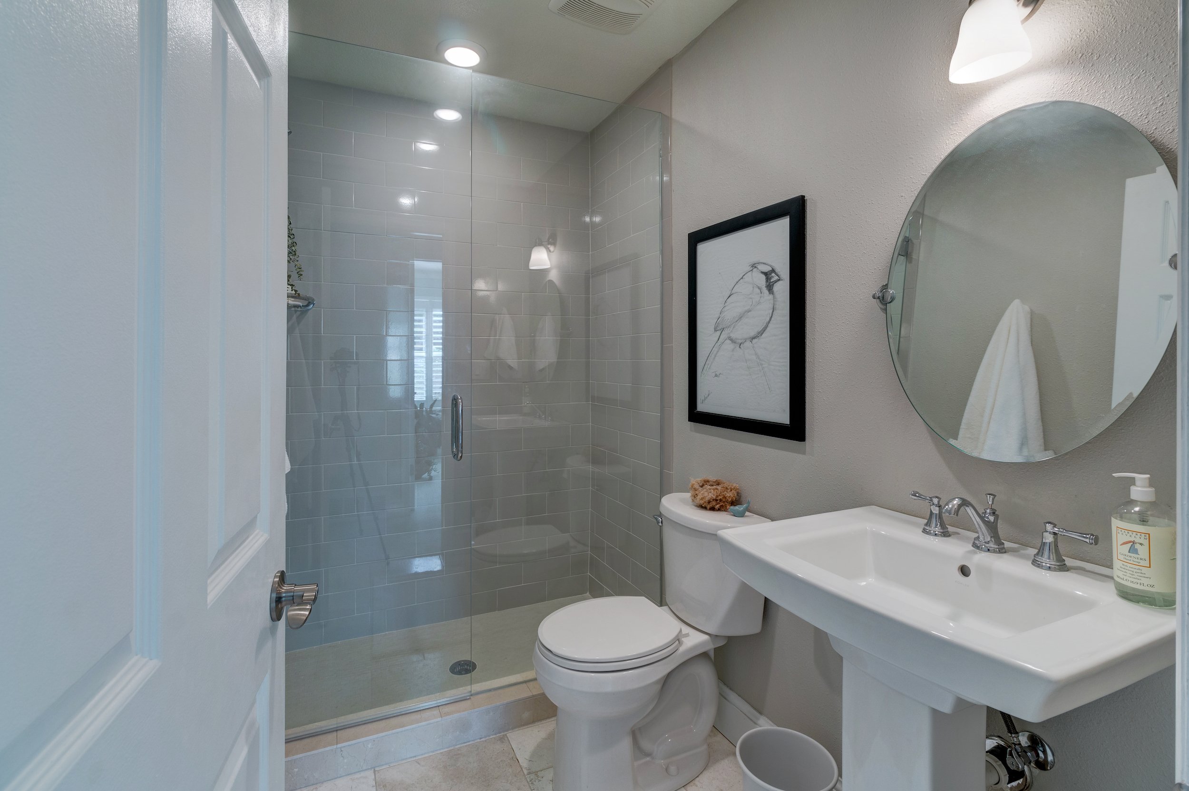Photos




































Property Info
138 Cobblestone DR, Colorado Springs, CO 80906
2,702 Square Feet, 4 Bedrooms, 3 Bathrooms, 2-Car Garage
Beautifully remodeled throughout. Ideal location backing to the Country Club of Colorado's golf course with views of the mountains, the lake and, of course, the golf course. Open floor plan with great room consisting of kitchen, dining area & living room. This entire area has lovely walnut floors. The remodeled kitchen offers beautiful custom cabinets, quartz countertops with a stone backsplash & stainless steel appliances. All baths have been remodeled. The living room area has a redesigned fireplace w/gas logs & a vaulted ceiling. The master bedroom boasts walnut floors and a big picture window that frames the fabulous views. The master bath has a dual vanity, water closet, big walk-in tiled shower and tiled floors. The master bath accesses a newly created walk-in closet designed by California Closets. Plus, for convenience, a laundry hook-up has been added in the closet with a stackable washer & dryer. (The original laundry is still in the basement.) Note, there is a guest bedroom also on the main. The basement features a big family room w/wet bar, a remodeled full bathroom with sauna, two guest bedrooms and two storage rooms. Special touches include lovely plantation shutters and custom wainscoting.
Offered at $675,000
Contact Us
Contact Becky Gloriod at The Becky Gloriod Partners today to schedule a private viewing!


